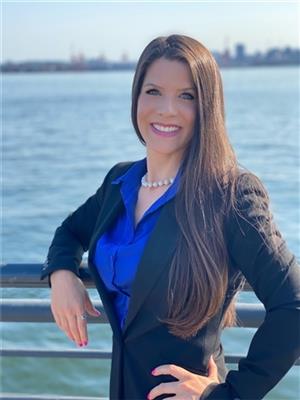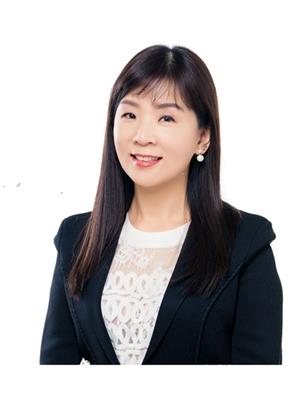501 1550 W 15th Avenue, Vancouver
- Bedrooms: 2
- Bathrooms: 2
- Living area: 1539 square feet
- Type: Apartment
- Added: 123 days ago
- Updated: 16 days ago
- Last Checked: 1 hours ago
Discover luxury living in one of Vancouver's most coveted condominium buildings. Designed by architect Bing Thom, this exquisite NW cnr suite is w/in walking dist. of The Vancouver Lawn and Tennis Club as well as the shops and cafes along South Granville. With stunning views towards the mtns, this 1540 sq. ft. fully reno'd suite exudes elegance and sophistication. It features beautiful walnut floors, an open kitchen with customized cabinetry, granite countertops and a sun-filled breakfast nook, and impeccable custom millwork with elegant built-in cabinetry. There are 2 perfectly situated bedrooms, one currently set up as a comfortable den, and 2 luxurious limestone and marble bathrooms. Finally, there is the added convenience of 2 side x side pking stalls and 1 storage locker. (id:1945)
powered by

Property DetailsKey information about 501 1550 W 15th Avenue
Interior FeaturesDiscover the interior design and amenities
Exterior & Lot FeaturesLearn about the exterior and lot specifics of 501 1550 W 15th Avenue
Location & CommunityUnderstand the neighborhood and community
Property Management & AssociationFind out management and association details
Tax & Legal InformationGet tax and legal details applicable to 501 1550 W 15th Avenue

This listing content provided by REALTOR.ca
has
been licensed by REALTOR®
members of The Canadian Real Estate Association
members of The Canadian Real Estate Association
Nearby Listings Stat
Active listings
349
Min Price
$509,900
Max Price
$9,000,000
Avg Price
$1,559,479
Days on Market
72 days
Sold listings
134
Min Sold Price
$514,900
Max Sold Price
$5,880,000
Avg Sold Price
$1,385,842
Days until Sold
64 days

















