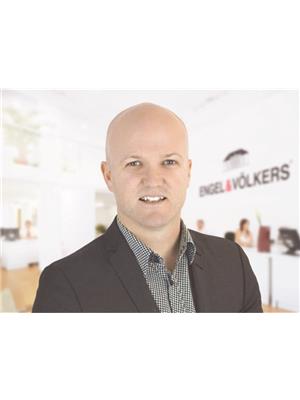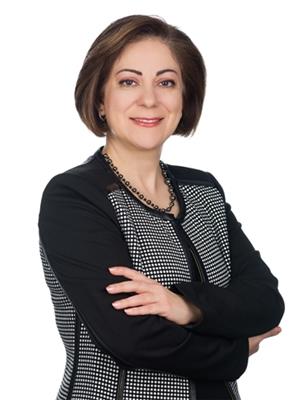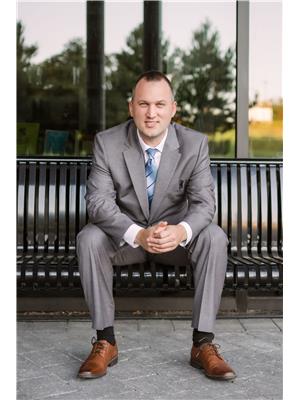Th 5 4465 Juneau Street, Burnaby
- Bedrooms: 4
- Bathrooms: 3
- Living area: 1382 square feet
- Type: Apartment
- Added: 14 days ago
- Updated: 2 days ago
- Last Checked: 18 hours ago
Proudly presenting this stunning 3 bed plus Den concrete Townhouse by Amacon. almost 1400 sqft of living space, like a single family home, in the heart of Brentwood with all the amenities and conveniences that come with it! Perfect for families as well as professionals. Private primary bedroom on the top level. With large spa inspired ensuite and large private patio. 2nd level features 2 bedrooms plus a den, full bath and another private patio. Your main level features large kitchen, living room, dining room, Powder room and 2 patios ideal for relaxing and entertaining. Walking Distance to The Amazing Brentwood Mall and Entertainment Complex, shopping, dining, transit, recreation and more. 2 side by side parking, and 1 storage Locker. (id:1945)
powered by

Property DetailsKey information about Th 5 4465 Juneau Street
- Cooling: Air Conditioned
- Heating: Heat Pump
- Year Built: 2020
- Structure Type: Apartment
- Type: Concrete Townhouse
- Builder: Amacon
- Size: Almost 1400 sqft
- Bedrooms: 3
- Den: true
- Levels: 3
- Private Primary Bedroom: true
Interior FeaturesDiscover the interior design and amenities
- Appliances: All
- Living Area: 1382
- Bedrooms Total: 4
- Bathrooms: Total: 2, Primary Ensuite: true, Spa Inspired: true, Full Bath (2nd Level): true, Powder Room: true
- Kitchens: Large Kitchen: true
- Living Spaces: Living Room: true, Dining Room: true, Den: true
Exterior & Lot FeaturesLearn about the exterior and lot specifics of Th 5 4465 Juneau Street
- Lot Features: Central location
- Lot Size Units: square feet
- Parking Total: 2
- Parking Features: Underground
- Building Features: Exercise Centre, Recreation Centre, Laundry - In Suite
- Lot Size Dimensions: 0
- Patios: Total Patios: 4, Private Patio (Primary Bedroom): true, Private Patio (2nd Level): true
Location & CommunityUnderstand the neighborhood and community
- Common Interest: Condo/Strata
- Community Features: Pets Allowed With Restrictions
- Neighborhood: Brentwood
- Proximity To Amenities: Distance to The Amazing Brentwood Mall: Walking Distance, Nearby Facilities: Shopping, Dining, Transit, Recreation
Property Management & AssociationFind out management and association details
- Association Fee: 1079.46
Utilities & SystemsReview utilities and system installations
- Parking: Total Parking Spaces: 2, Type: Side by Side
- Storage: Storage Locker: 1
Tax & Legal InformationGet tax and legal details applicable to Th 5 4465 Juneau Street
- Tax Year: 2024
- Parcel Number: 031-109-039
- Tax Annual Amount: 4162.69
Additional FeaturesExplore extra features and benefits
- Ideal For: Families, Professionals
- Entertaining: true

This listing content provided by REALTOR.ca
has
been licensed by REALTOR®
members of The Canadian Real Estate Association
members of The Canadian Real Estate Association
Nearby Listings Stat
Active listings
33
Min Price
$884,900
Max Price
$6,999,000
Avg Price
$2,205,697
Days on Market
109 days
Sold listings
15
Min Sold Price
$899,000
Max Sold Price
$2,558,000
Avg Sold Price
$1,802,847
Days until Sold
76 days




















































