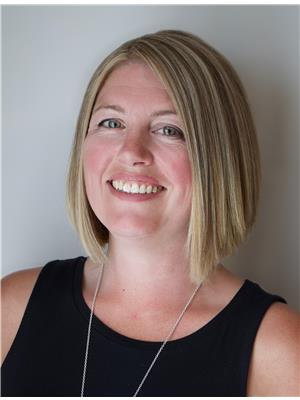1475 Lookout Street, Trail
- Bedrooms: 3
- Bathrooms: 2
- Living area: 1522 square feet
- Type: Residential
- Added: 14 days ago
- Updated: 14 days ago
- Last Checked: 1 days ago
Welcome to this charming affordable home! This beautifully updated 3-bedroom, 1.5-bathroom residence offers the perfect blend of comfort, style & convenience. As you step inside, you'll be greeted by the warmth of gorgeous hardwood floors that flow seamlessly throughout the entire home. The upper level is dedicated to rest & relaxation, with all three bedrooms located here, providing a private retreat for every family member. The renovated bathroom is nothing short of luxurious, featuring heated tile flooring that ensures ultimate comfort & a spa-like experience. The main level of the home is designed for both functionality & style. The updated kitchen is a delight, boasting modern appliances, ample storage & sleek countertops that make meal preparation a pleasure. Adjacent to the kitchen is a separate dining room, perfect for family gatherings & intimate dinners. This space opens up to a bright & inviting living area, where you can relax & unwind. One of the highlights of this home is the expansive enclosed porch, offering a tranquil spot to enjoy your morning coffee while taking in the breathtaking views of the river, mountains & city skyline. The lower level of the home has a den/office with large windows that flood the room with natural light, making it an ideal workspace. As well, a workshop, a laundry & storage area & outside entrance. Outside, you have a private yard with mature trees,garden area,covered patio & a single garage with rear lane access.Call today & set up your private viewing ! (id:1945)
powered by

Property Details
- Roof: Metal, Unknown
- Heating: Forced air, Natural gas
- Year Built: 1926
- Structure Type: House
- Exterior Features: Stucco
- Foundation Details: Concrete
- Construction Materials: Wood frame
Interior Features
- Basement: Partially finished, Full, Walk out
- Flooring: Tile, Hardwood, Linoleum, Vinyl, Mixed Flooring
- Living Area: 1522
- Bedrooms Total: 3
Exterior & Lot Features
- View: City view, Mountain view, River view
- Water Source: Municipal water
- Lot Size Units: square feet
- Lot Size Dimensions: 3920
Location & Community
- Common Interest: Freehold
Utilities & Systems
- Utilities: Sewer
Tax & Legal Information
- Zoning: Residential medium density
- Parcel Number: 015-686-442
Room Dimensions
This listing content provided by REALTOR.ca has
been licensed by REALTOR®
members of The Canadian Real Estate Association
members of The Canadian Real Estate Association















