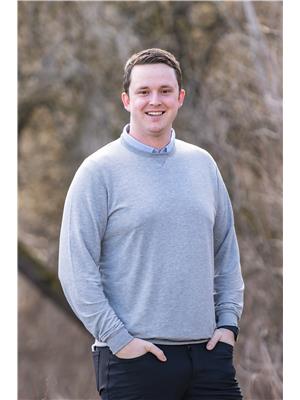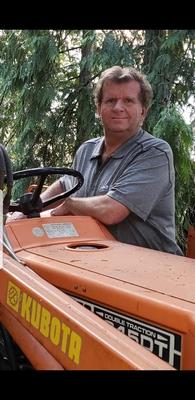2726 Golf Course Drive, Blind Bay
- Bedrooms: 3
- Bathrooms: 3
- Living area: 3139 square feet
- Type: Residential
- Added: 128 days ago
- Updated: 3 days ago
- Last Checked: 18 hours ago
Gorgeous, move-in ready custom home with Spanish Colonial design influences. From the red tiled roof, to the Brazilian Cherry hardwood, to the archway motif repeated thru'out the main floor, & ceramic tiles that look like travertine or clay: the vibe is warm & welcoming. Beginning at the 13' high grand foyer flooded with light from transom & sidelights as well as a 3 window shed dormer, you are ushered into a home of bespoke elegance. Before you, the vaulted ceilings of the Great Room rise from 9' at sides to 14' in centre. At one end a gas fireplace anchors the Living area, which also features sliding doors to raised deck with glass railings overlooking gardens to 3rd fairway of Golf Course. At the other, the well appointed Kitchen boasts an island with prep sink & breakfast bar, & high-end S/S appliances, including 5 burner gas cook-top & built-in wall oven. Kitchen opens to Dining area with arched alcove for sideboard. Through French doors off Living Rm, find Library or Office space. The entire West end of the main floor is home to the Primary Suite with massive Bedroom, closets, & 5 piece Ensuite with soaker tub, tiled shower, & double vanity. A 2 pc Powder Rm & a Laundry Rm with access to triple (yes, TRIPLE) garage with 9+ft ceilings completes main floor. Lower level is home to Family Rm with French Doors to covered deck & Beachcomber hot tub, 2 Bedrooms, 4 pc Bath, designated Exercise Rm, Wine storage, & Utility Room. Largest lot on the Drive at 0.99 acres. Come, See! (id:1945)
powered by

Property DetailsKey information about 2726 Golf Course Drive
- Roof: Tile, Unknown
- Cooling: Central air conditioning
- Heating: Forced air, See remarks
- Stories: 2
- Year Built: 2005
- Structure Type: House
- Exterior Features: Stucco
- Architectural Style: Ranch
Interior FeaturesDiscover the interior design and amenities
- Basement: Full
- Flooring: Hardwood, Carpeted, Ceramic Tile
- Appliances: Washer, Refrigerator, Range - Gas, Dishwasher, Dryer, Microwave, Oven - Built-In
- Living Area: 3139
- Bedrooms Total: 3
- Fireplaces Total: 1
- Bathrooms Partial: 1
- Fireplace Features: Gas, Unknown
Exterior & Lot FeaturesLearn about the exterior and lot specifics of 2726 Golf Course Drive
- View: Mountain view, View (panoramic)
- Lot Features: Irregular lot size, Central island
- Water Source: Private Utility
- Lot Size Units: acres
- Parking Total: 3
- Parking Features: Attached Garage, See Remarks
- Lot Size Dimensions: 0.99
- Waterfront Features: Other
Location & CommunityUnderstand the neighborhood and community
- Common Interest: Freehold
- Community Features: Family Oriented
Utilities & SystemsReview utilities and system installations
- Sewer: Municipal sewage system
Tax & Legal InformationGet tax and legal details applicable to 2726 Golf Course Drive
- Zoning: Unknown
- Parcel Number: 031-125-867
- Tax Annual Amount: 3652.86
Additional FeaturesExplore extra features and benefits
- Security Features: Smoke Detector Only
Room Dimensions

This listing content provided by REALTOR.ca
has
been licensed by REALTOR®
members of The Canadian Real Estate Association
members of The Canadian Real Estate Association
Nearby Listings Stat
Active listings
27
Min Price
$659,900
Max Price
$1,585,000
Avg Price
$979,585
Days on Market
102 days
Sold listings
12
Min Sold Price
$699,900
Max Sold Price
$1,199,900
Avg Sold Price
$929,425
Days until Sold
126 days
Nearby Places
Additional Information about 2726 Golf Course Drive





















































































