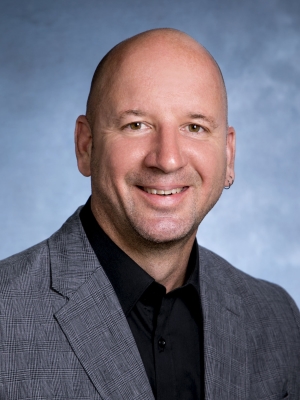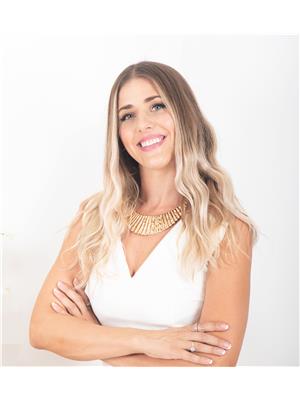2015 High Country Boulevard, Kamloops
- Bedrooms: 4
- Bathrooms: 3
- Living area: 3403 square feet
- Type: Residential
- Added: 15 days ago
- Updated: 15 days ago
- Last Checked: 9 hours ago
Discover luxury living in this beautifully updated Rose Hill home, perfectly positioned on a lush 0.42-acre lot with expansive river valley views—all just a quick 7-minute drive from town. This home blends modern elegance with timeless comfort, featuring maple hardwood floors throughout the main level, an Excel cherry kitchen with granite countertops, and exquisitely updated bathrooms with granite surfaces and custom cabinetry. The primary suite offers a private retreat with a spa-inspired ensuite, while the entire home has been recently refreshed with new paint. Outside, extensive landscaping, including an underground sprinkler system, deck tiles, and railings, adds to the home’s charm and ease of maintenance. Thoughtful details make every space exceptional: enjoy a natural gas BBQ hookup, illuminated closets, heated floors in the basement bath and ensuite, and a towel warmer in the master is never a bad idea, LED pot lights enhance the ambiance, and a generously sized two-car garage leads into a spacious mudroom with built-in storage. The backyard, fully fenced for privacy, includes a relaxing hot tub. Custom window coverings, a garburator, and a built-in vacuum with a convenient kitchen kick plate add to the list of amenities. Do you love cars and toys ? bask in a brand-new 50x24 detached garage/shop stands ready for any project or storage need. With 25-foot ceilings, a mezzanine, and a 13-foot garage door with 220 power, it’s a dream workshop. The basement also holds potential for a separate suite, offering flexibility for future plans. This bright, inviting home is ready for new owners who value quality and elegance. Pre-qualification is required. Enjoy the beauty of Rose Hill. (id:1945)
powered by

Property DetailsKey information about 2015 High Country Boulevard
Interior FeaturesDiscover the interior design and amenities
Exterior & Lot FeaturesLearn about the exterior and lot specifics of 2015 High Country Boulevard
Location & CommunityUnderstand the neighborhood and community
Utilities & SystemsReview utilities and system installations
Tax & Legal InformationGet tax and legal details applicable to 2015 High Country Boulevard
Room Dimensions

This listing content provided by REALTOR.ca
has
been licensed by REALTOR®
members of The Canadian Real Estate Association
members of The Canadian Real Estate Association
Nearby Listings Stat
Active listings
21
Min Price
$574,900
Max Price
$2,499,900
Avg Price
$1,068,214
Days on Market
108 days
Sold listings
10
Min Sold Price
$599,900
Max Sold Price
$1,649,000
Avg Sold Price
$926,750
Days until Sold
63 days
Nearby Places
Additional Information about 2015 High Country Boulevard

















