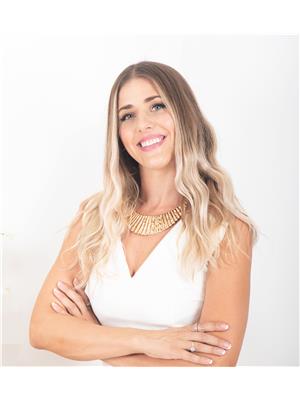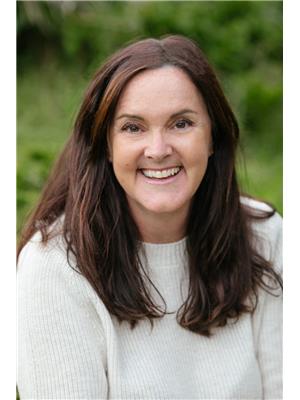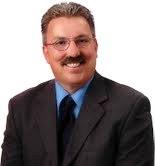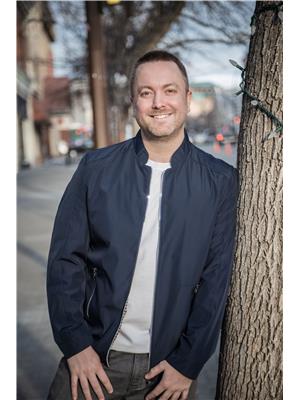4377 Shuswap Road, Kamloops
- Bedrooms: 4
- Bathrooms: 3
- Living area: 4050 square feet
- Type: Residential
- Added: 104 days ago
- Updated: 9 hours ago
- Last Checked: 1 hours ago
Enjoy luxury among the rugged. Only 35 mins to Kamloops & 10 mins to Pritchard. This one of a kind, gorgeous custom home sits on 44.48 acres with outstanding views from every level. $429,701 below assessed value - check out for all future endeavors. Currently a hobby farm, but zoned for cattle ranch, farm store, vineyards, orchards, down hill bike course, firing range, BNB, golf course, kids camp, green houses, dairy and more. Only back 7 acres is ALR thus possibility of subdividing into two 20 acre parcels. Also zoned for a secondary dwelling. All ZONING TO BE VERIFIED. Full suite on lower level with separate entrance. Home updates incl. new washing machine, dual zone oven with stove top, & dishwasher. Amazing well water with 10gpm, infloor heating in basement and an outdoor wood boiler - brings down the hydro bill and insurance. Fenced 1 acre yard, fenced 2 acre paddock, barn with chicken coop, wood shed. Perimeter fenced on 2 sides. Extremely private. All wheel drive required. (id:1945)
powered by

Property Details
- Roof: Asphalt shingle, Unknown
- Heating: Forced air, In Floor Heating, Electric, See remarks, Other, Hot Water
- Year Built: 2010
- Structure Type: House
- Exterior Features: Composite Siding
- Architectural Style: Split level entry
Interior Features
- Basement: Full
- Flooring: Concrete, Hardwood, Ceramic Tile
- Appliances: Washer, Refrigerator, Dishwasher, Range, Dryer, Cooktop, Washer & Dryer
- Living Area: 4050
- Bedrooms Total: 4
- Fireplaces Total: 1
- Bathrooms Partial: 2
- Fireplace Features: Wood, Conventional
Exterior & Lot Features
- Lot Features: Private setting, Sloping
- Water Source: Well
- Lot Size Units: acres
- Parking Total: 10
- Lot Size Dimensions: 44.48
Location & Community
- Common Interest: Freehold
- Community Features: Rural Setting, Pets Allowed
Utilities & Systems
- Sewer: See remarks
Tax & Legal Information
- Zoning: Unknown
- Parcel Number: 024-048-101
- Tax Annual Amount: 4469
Room Dimensions

This listing content provided by REALTOR.ca has
been licensed by REALTOR®
members of The Canadian Real Estate Association
members of The Canadian Real Estate Association
















