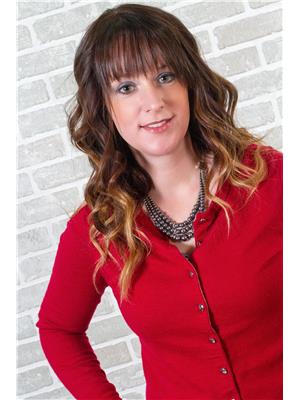10314 127 Avenue, Grande Prairie
- Bedrooms: 3
- Bathrooms: 3
- Living area: 1610 square feet
- Type: Residential
Source: Public Records
Note: This property is not currently for sale or for rent on Ovlix.
We have found 6 Houses that closely match the specifications of the property located at 10314 127 Avenue with distances ranging from 2 to 9 kilometers away. The prices for these similar properties vary between 384,900 and 544,900.
Nearby Places
Name
Type
Address
Distance
Nor-Lan Chrysler
Car repair
12517 100 St
0.8 km
Sears
Furniture store
12429 99 St
1.0 km
Boston Pizza
Restaurant
12117 100th St
1.0 km
Holiday Inn Express Grande Prairie
Lodging
10226 117 Ave
1.0 km
Real Canadian Superstore
Grocery or supermarket
12225 99th Street
1.0 km
Pomeroy Inn & Suites
Lodging
11710 102 St
1.1 km
McDonald's
Restaurant
11802 100 St
1.1 km
MR MIKES Steakhouse & Bar
Restaurant
10214 116 Ave
1.1 km
Joey's
Restaurant
10420 116 Ave
1.2 km
Moxie's Classic Grill
Restaurant
Suite 212-11801 100 St
1.2 km
Tim Hortons
Cafe
11740 100 St
1.2 km
Prairie Sushi Japanese Restaurant
Restaurant
10030 116 Ave
1.3 km
Property Details
- Cooling: Central air conditioning
- Heating: Forced air, Natural gas
- Year Built: 2013
- Structure Type: House
- Exterior Features: Vinyl siding
- Foundation Details: Poured Concrete
- Architectural Style: 4 Level
- Construction Materials: Wood frame
Interior Features
- Basement: Partially finished, See Remarks
- Flooring: Tile, Laminate, Carpeted
- Appliances: Refrigerator, Dishwasher, Stove, Washer & Dryer
- Living Area: 1610
- Bedrooms Total: 3
- Fireplaces Total: 1
- Above Grade Finished Area: 1610
- Above Grade Finished Area Units: square feet
Exterior & Lot Features
- Lot Features: See remarks
- Lot Size Units: square meters
- Parking Total: 4
- Parking Features: Attached Garage, Concrete
- Lot Size Dimensions: 430.30
Location & Community
- Common Interest: Freehold
- Subdivision Name: Northridge
Tax & Legal Information
- Tax Lot: 8
- Tax Year: 2023
- Tax Block: 11
- Parcel Number: 0033495095
- Tax Annual Amount: 4638.59
- Zoning Description: RG
Additional Features
- Photos Count: 20
- Map Coordinate Verified YN: true
Desirable 2013 built home in Northridge kitty-corner to a park/playground. This is a 4 level split plan with a 3rd level walk out. You will love the living room with the south facing windows which floods the space with natural light. The kitchen has elegant dark cabinetry, an island, corner pantry, tile flooring, tile backsplash, and stainless steel appliances. Access to the back deck is from the kitchen. The upper level is where you will find the primary suite with dual closets, & full ensuite. This level also has another bedroom and full bathroom. The 3rd level is the family room with gas fireplace and access to the stone patio and backyard. You will also find another bedroom and full bath on this level. The 4th level has the laundry and tons of storage space or could be developed with another bedroom. The backyard is fenced, nicely landscaped with trees and shrubs, plus there is stone patio and firepit area. Many birds make this backyard home. Other features of this home include central air conditioning, finished heated garage, and natural gas line to the back deck for BBQ. Book your viewing of this great home before it's gone. (id:1945)








