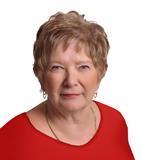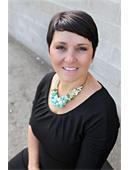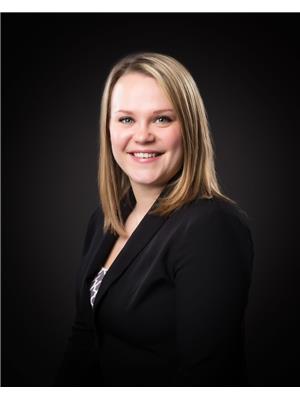1762 97th Street, North Battleford
- Bedrooms: 3
- Bathrooms: 1
- Living area: 780 square feet
- Type: Residential
- Added: 60 days ago
- Updated: 60 days ago
- Last Checked: 4 hours ago
Plenty of potential here! This 2+1 bedroom 780sqft home located on a 62x120 lot is waiting for new owners! The main floor has been freshly painted & features beautiful hardwood floors in the living room, 2 bedrooms & hallway. The galley style kitchen comes with the fridge, stove, & portable dishwasher. The 2 bedrooms on the main floor are spacious with the master having an updated vinyl window. The newly renovated 4pc bathroom is complete with a soaker tub, tiled walls, updated toilet, sink/vanity and light fixture. The lower level is 768sqft and needs some finishing touches in the rec room & bedroom. To help with that some vinyl plank flooring will remain. The laundry/utility areas have a tremendous amount of space for storage. There is a mid efficient furnace & the water heater was just replaced. The yard is partially fenced with tons of grassy space to develop anyway you desire! The single garage is 12x24 and a great place for keeping your vehicle out of the elements. The wall a/c and the portable a/c unit will remain to help being relief from the hot summer days! Quick possession available! Just what you've been looking for? Call today to book your showing! (id:1945)
powered by

Property Details
- Cooling: Wall unit
- Heating: Forced air, Natural gas
- Year Built: 1955
- Structure Type: House
- Architectural Style: Raised bungalow
Interior Features
- Basement: Partially finished, Full
- Appliances: Washer, Refrigerator, Stove, Dryer, Window Coverings
- Living Area: 780
- Bedrooms Total: 3
Exterior & Lot Features
- Lot Features: Treed, Rectangular
- Parking Features: Detached Garage, Parking Space(s)
- Lot Size Dimensions: 63x120
Location & Community
- Common Interest: Freehold
Tax & Legal Information
- Tax Year: 2024
- Tax Annual Amount: 2255
Room Dimensions
This listing content provided by REALTOR.ca has
been licensed by REALTOR®
members of The Canadian Real Estate Association
members of The Canadian Real Estate Association
















