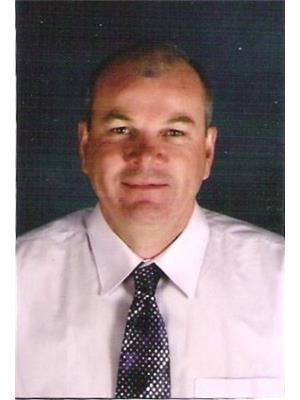120 Harvard Street, Summerside
- Bedrooms: 5
- Bathrooms: 3
- Living area: 1617 square feet
- Type: Duplex
- Added: 108 days ago
- Updated: 54 days ago
- Last Checked: 23 hours ago
A completely renovated side-by-side duplex in the heart of Summerside. Privately tucked away from the street is 120 Harvard St, which has ample parking. This cash-flowing income property is awaiting new owners. Once a triplex and converted to a large duplex, it has had a significant renovation, including new windows, newer roofs, new walls, pot lights, heat pumps, electric rads, new kitchens, and bathrooms. Unit A is a 2-bedroom unit with a large living room and rec room in the basement. It rents for $1648/month. Unit B is a 3-bedroom unit with a large living space and storage room and rents for $1751/month. The tenants pay their utilities. These units have plenty of space, large outside areas, and lots of green space. 120 Harvard St in Summerside, PEI, is an excellent investment with long-term tenants. (id:1945)
powered by

Property Details
- Heating: Electric, Radiator, Wall Mounted Heat Pump
- Year Built: 1949
- Structure Type: Duplex
- Exterior Features: Wood siding
- Foundation Details: Poured Concrete
Interior Features
- Basement: Partially finished, Full
- Flooring: Hardwood, Laminate, Carpeted, Vinyl
- Appliances: Washer, Refrigerator, Stove, Dryer
- Bedrooms Total: 5
- Bathrooms Partial: 1
- Above Grade Finished Area: 1997
- Above Grade Finished Area Units: square feet
Exterior & Lot Features
- Water Source: Municipal water
- Lot Size Units: acres
- Lot Size Dimensions: 0.21
Location & Community
- Common Interest: Freehold
Utilities & Systems
- Sewer: Municipal sewage system
Tax & Legal Information
- Tax Year: 2024
- Parcel Number: 315887
Room Dimensions
This listing content provided by REALTOR.ca has
been licensed by REALTOR®
members of The Canadian Real Estate Association
members of The Canadian Real Estate Association
















