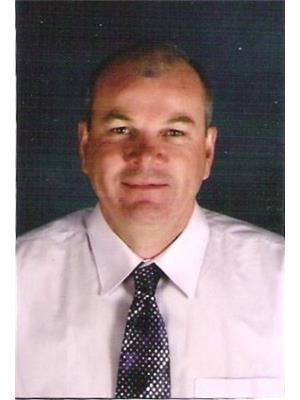41 Main Drive East, Miscouche
- Bedrooms: 3
- Bathrooms: 2
- Type: Duplex
- Added: 140 days ago
- Updated: 101 days ago
- Last Checked: 6 hours ago
A side-by-side duplex features a two-bedroom unit and a one-bedroom unit. Each unit has its own separate entrance and electrical meter. The two-bedroom unit recently received a makeover, including new floors, fresh paint, and new trims. The heat source and water heaters are all electric, providing efficient energy use. The roof, siding and most windows were replaced 6 years ago. This investment property also boasts a generously sized backyard, offering ample space for future development. The property is within walking distance to a school, church, convenience store, museum, playground, post office, and more. Additionally, it's only a 4-minutedrive to Slemon Park and a 7-minute drive to uptown Summerside. (id:1945)
powered by

Property DetailsKey information about 41 Main Drive East
Interior FeaturesDiscover the interior design and amenities
Exterior & Lot FeaturesLearn about the exterior and lot specifics of 41 Main Drive East
Location & CommunityUnderstand the neighborhood and community
Utilities & SystemsReview utilities and system installations
Tax & Legal InformationGet tax and legal details applicable to 41 Main Drive East
Room Dimensions

This listing content provided by REALTOR.ca
has
been licensed by REALTOR®
members of The Canadian Real Estate Association
members of The Canadian Real Estate Association
Nearby Listings Stat
Active listings
3
Min Price
$265,900
Max Price
$429,900
Avg Price
$340,267
Days on Market
73 days
Sold listings
0
Min Sold Price
$0
Max Sold Price
$0
Avg Sold Price
$0
Days until Sold
days
Nearby Places
Additional Information about 41 Main Drive East

















