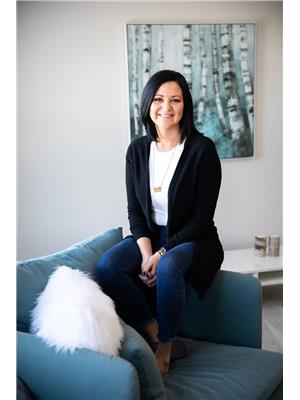916 166 Av Nw, Edmonton
- Bedrooms: 5
- Bathrooms: 6
- Living area: 347.15 square meters
- Type: Residential
Source: Public Records
Note: This property is not currently for sale or for rent on Ovlix.
We have found 6 Houses that closely match the specifications of the property located at 916 166 Av Nw with distances ranging from 2 to 10 kilometers away. The prices for these similar properties vary between 899,555 and 1,599,900.
Nearby Listings Stat
Active listings
0
Min Price
$0
Max Price
$0
Avg Price
$0
Days on Market
days
Sold listings
1
Min Sold Price
$1,250,000
Max Sold Price
$1,250,000
Avg Sold Price
$1,250,000
Days until Sold
139 days
Property Details
- Heating: Forced air, In Floor Heating
- Stories: 2
- Year Built: 2016
- Structure Type: House
Interior Features
- Basement: Finished, Full
- Appliances: Washer, Refrigerator, Central Vacuum, Dishwasher, Stove, Dryer, Oven - Built-In, Hood Fan
- Living Area: 347.15
- Bedrooms Total: 5
- Bathrooms Partial: 1
Exterior & Lot Features
- Lot Features: Cul-de-sac, Corner Site, Closet Organizers, Exterior Walls- 2x6"
- Parking Features: Attached Garage
Location & Community
- Common Interest: Freehold
Tax & Legal Information
- Parcel Number: ZZ999999999
Additional Features
- Security Features: Smoke Detectors
Experience modern elegance in this stunning 5-bedroom, 6-bathroom detached family home, built in 2016, on a spacious 912 sqm lot, offering nearly 3800 sq ft above grade. The grand foyer features a floating staircase, setting a tone of sophistication. Formal living and dining areas, seamlessly connected to a chefs dream kitchen with a huge island, waterfall counters, high-end appliances, and a separate spice kitchen. The cozy family room is perfect for gatherings. The main level also includes a den, a bedroom, and a 3pc bath. Upstairs, the master suite offers a private porch, walk-in closet, and a spa-like ensuite, alongside three more bedrooms, each with its own 3pc ensuite. Convenience is key with an upstairs laundry room and loft space. The fully finished basement, with in-floor heating and a separate entrance, features two entertaining areas, a wet bar, a wine cellar, and two additional bedrooms. Complete with a triple garage, this home offers unparalleled luxury in Quarry Ridge. (id:1945)










