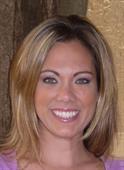758 Coopland Crescent Unit 3, Kelowna
- Bedrooms: 2
- Bathrooms: 1
- Living area: 888 square feet
- Type: Duplex
- Added: 115 days ago
- Updated: 81 days ago
- Last Checked: 1 days ago
Located in the sought after South Kelowna. This stylish Newly Built 2-bedroom 1 bath townhouse offers convenience and modern style. Upstairs, you'll find 2 well-appointed bedrooms, each offering plenty of natural light and closet space. The master bedroom features modern fixtures and finishes, while the second bedroom is perfect for guests or a home office. Along with a spacious 4pc Bath. The adjacent cozy living room is the ideal spot to unwind, while the adjoining kitchen with direct access to the balcony boasts bright countertops, brand new Samsung Stainless steel appliances, and the perfect amount of storage space. Below this sleek unit is your very own attached EV charging garage, providing convenient parking large enough to fit a full size truck and additional storage space for your belongings. With easy access to shopping, dining, and entertainment options, this townhouse offers the ultimate urban lifestyle. (id:1945)
powered by

Property Details
- Roof: Asphalt shingle, Unknown
- Cooling: Central air conditioning
- Heating: Forced air
- Stories: 2
- Year Built: 2024
- Structure Type: Duplex
Interior Features
- Living Area: 888
- Bedrooms Total: 2
Exterior & Lot Features
- Water Source: Municipal water
- Lot Size Units: acres
- Parking Total: 1
- Parking Features: Attached Garage
- Lot Size Dimensions: 0.13
Location & Community
- Common Interest: Condo/Strata
- Community Features: Pets Allowed
Utilities & Systems
- Sewer: Municipal sewage system
Tax & Legal Information
- Zoning: Unknown
- Parcel Number: 006-692-435
Room Dimensions
This listing content provided by REALTOR.ca has
been licensed by REALTOR®
members of The Canadian Real Estate Association
members of The Canadian Real Estate Association

















