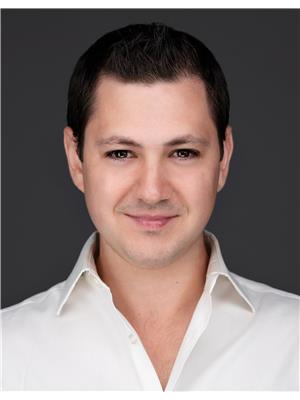1470 Graham Street, Kelowna
- Bedrooms: 4
- Bathrooms: 2
- Living area: 1791 square feet
- Type: Duplex
- Added: 8 days ago
- Updated: 8 days ago
- Last Checked: 4 hours ago
Great strata alternative in the heart of downtown ! This end unit ,semi-detached home offers up lots of square footage, a large fenced yard, and tons of parking space. With complete separation from the adjoining unit , there is no strata and each owner has their own insurance , roof etc. Tons of updates here mean you can move in and enjoy- some of these include a new furnace, air conditioning and hot water tank all done in 2020, a new kitchen and bathroom in 2021, newer roof in 2018, as well as numerous other items including fencing, deck , whole home water filtration system and more ! Book your showing right away ! (id:1945)
powered by

Property Details
- Roof: Tar & gravel, Unknown
- Cooling: Central air conditioning
- Heating: Forced air, See remarks
- Stories: 2
- Year Built: 1976
- Structure Type: Duplex
- Exterior Features: Concrete, Stucco
Interior Features
- Basement: Full
- Flooring: Laminate, Carpeted
- Living Area: 1791
- Bedrooms Total: 4
- Bathrooms Partial: 1
Exterior & Lot Features
- View: Mountain view
- Lot Features: Level lot, Corner Site
- Water Source: Municipal water
- Lot Size Units: acres
- Parking Total: 4
- Parking Features: See Remarks
- Lot Size Dimensions: 0.08
Location & Community
- Common Interest: Freehold
Utilities & Systems
- Sewer: Municipal sewage system
Tax & Legal Information
- Zoning: Unknown
- Parcel Number: 004-997-638
- Tax Annual Amount: 2889.56
Room Dimensions
This listing content provided by REALTOR.ca has
been licensed by REALTOR®
members of The Canadian Real Estate Association
members of The Canadian Real Estate Association

















