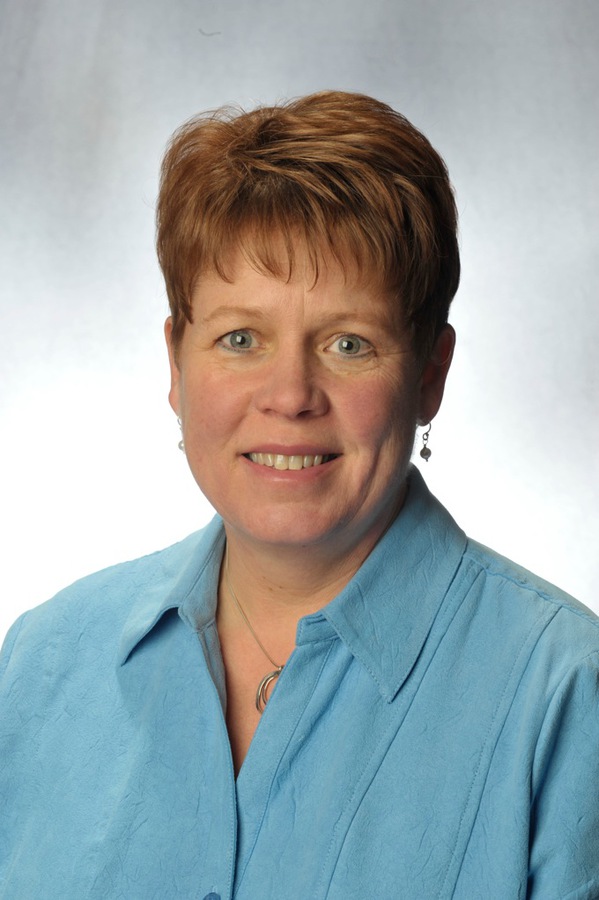311 Carringvue Way Nw, Calgary
- Bedrooms: 4
- Bathrooms: 4
- Living area: 1338 square feet
- Type: Townhouse
- Added: 10 days ago
- Updated: 1 days ago
- Last Checked: 4 hours ago
Huge price drop for a quick sale. A No CONDO FEE spacious townhouse is rarely available in the sought after community of Carrington. Come check out this completely finished move-in-ready home. It boasts 4 bedrooms, 3.5 bathrooms and double detached garage. The total finished living space is over 2000 square foot. Main floor features include an open floorplan, big windows, stainless steel appliances, and a spacious kitchen with big island. All counters were upgraded to quartz. All bedrooms are a good size which is ideal for a bigger family. The basement family room is huge and has a beautiful fireplace which is perfect for family entertainment during long winters. The fenced backyard is big and equipped with a natural gas BBQ line for summer gatherings. The double garage is every Calgarian's dream. The location is close to amenities, high way access, schools, and daycare. All in all, it has everything you need at an affordable price. Just move in and enjoy this Christmas with your family. (id:1945)
powered by

Property DetailsKey information about 311 Carringvue Way Nw
Interior FeaturesDiscover the interior design and amenities
Exterior & Lot FeaturesLearn about the exterior and lot specifics of 311 Carringvue Way Nw
Location & CommunityUnderstand the neighborhood and community
Business & Leasing InformationCheck business and leasing options available at 311 Carringvue Way Nw
Property Management & AssociationFind out management and association details
Utilities & SystemsReview utilities and system installations
Tax & Legal InformationGet tax and legal details applicable to 311 Carringvue Way Nw
Additional FeaturesExplore extra features and benefits
Room Dimensions

This listing content provided by REALTOR.ca
has
been licensed by REALTOR®
members of The Canadian Real Estate Association
members of The Canadian Real Estate Association
Nearby Listings Stat
Active listings
38
Min Price
$549,888
Max Price
$1,185,000
Avg Price
$762,460
Days on Market
35 days
Sold listings
18
Min Sold Price
$439,900
Max Sold Price
$999,000
Avg Sold Price
$717,176
Days until Sold
52 days
Nearby Places
Additional Information about 311 Carringvue Way Nw
















