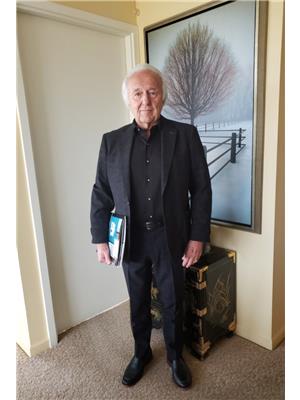112 Thorson Crescent, Okotoks
- Bedrooms: 3
- Bathrooms: 2
- Living area: 1136 square feet
- Type: Residential
- Added: 30 days ago
- Updated: 6 days ago
- Last Checked: 11 hours ago
Welcome home to Thorson Crescent! This bright and spacious bungalow has been lovingly maintained and updated and is move -in ready. The main level has a great layout and features a large living room with wood burning fireplace, dining room and updated kitchen with plenty cabinets, counterspace, tiled backsplash and a nook with a pass-through to the dining room and has a breakfast bar built in. The primary bedroom has a walk-in closet and updated 2 piece ensuite, plus there are 2 more good sized bedrooms and the updated main bath to complete this level. The fully finished basement has a rec room, office with built-in workstation, laundry room and plenty of storage areas. Your private south facing backyard has a large wood deck and is fully fenced. You have plenty of parking for your guests on the parking pad and street parking in front. Other updates include: air conditioning, new electrical panel, Lumenox permanent outdoor LED lighting, all poly-b has been replaced. This great family home is located close to schools, parks, the community recreation centre is a short walk, transit and shopping, plus you have an easy commute to Calgary and the South Calgary Health Campus. Don't miss out! (id:1945)
powered by

Property DetailsKey information about 112 Thorson Crescent
- Cooling: Central air conditioning
- Heating: Forced air
- Stories: 1
- Year Built: 1980
- Structure Type: House
- Exterior Features: Stucco
- Foundation Details: Poured Concrete
- Architectural Style: Bungalow
- Construction Materials: Wood frame
Interior FeaturesDiscover the interior design and amenities
- Basement: Finished, Full
- Flooring: Laminate, Other
- Appliances: Washer, Refrigerator, Dishwasher, Stove, Dryer, Hood Fan
- Living Area: 1136
- Bedrooms Total: 3
- Fireplaces Total: 1
- Bathrooms Partial: 1
- Above Grade Finished Area: 1136
- Above Grade Finished Area Units: square feet
Exterior & Lot FeaturesLearn about the exterior and lot specifics of 112 Thorson Crescent
- Lot Size Units: square feet
- Parking Total: 2
- Parking Features: Parking Pad, Other, Gravel
- Lot Size Dimensions: 5382.00
Location & CommunityUnderstand the neighborhood and community
- Common Interest: Freehold
- Subdivision Name: Tower Hill
- Community Features: Golf Course Development
Tax & Legal InformationGet tax and legal details applicable to 112 Thorson Crescent
- Tax Lot: 44
- Tax Year: 2024
- Tax Block: 5
- Parcel Number: 0017149782
- Tax Annual Amount: 3299
- Zoning Description: TN
Room Dimensions

This listing content provided by REALTOR.ca
has
been licensed by REALTOR®
members of The Canadian Real Estate Association
members of The Canadian Real Estate Association
Nearby Listings Stat
Active listings
12
Min Price
$288,000
Max Price
$699,000
Avg Price
$447,072
Days on Market
38 days
Sold listings
12
Min Sold Price
$258,000
Max Sold Price
$698,400
Avg Sold Price
$429,632
Days until Sold
41 days
Nearby Places
Additional Information about 112 Thorson Crescent























































