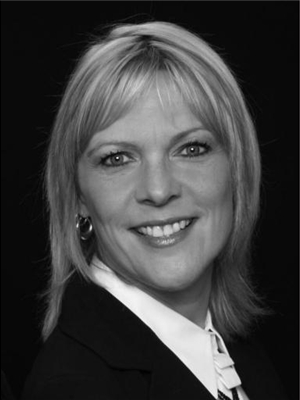16 Thicketwood Pl, Ramara
- Bedrooms: 6
- Bathrooms: 5
- Type: Residential
Source: Public Records
Note: This property is not currently for sale or for rent on Ovlix.
We have found 6 Houses that closely match the specifications of the property located at 16 Thicketwood Pl with distances ranging from 2 to 10 kilometers away. The prices for these similar properties vary between 1,380,000 and 2,395,000.
Recently Sold Properties
Nearby Places
Name
Type
Address
Distance
Mara Provincial Park
Park
181 Courtland St
6.5 km
Wild Wing
Restaurant
660 Atherley Rd
8.4 km
The Portage Italian Bistrpo
Restaurant
440 Couchiching Point Rd
8.8 km
Knights Inn Orillia
Lodging
450 West Street S
10.4 km
Days Inn - Orillia
Lodging
5850 Rama Rd
10.9 km
Casino Rama Resort
Lodging
5899 Rama Rd
11.1 km
Kelsey's Restaurant
Restaurant
405 Memorial Ave
11.3 km
East Side Mario's
Restaurant
315 Memorial
11.3 km
Pizza Hut
Meal takeaway
294 Memorial Ave
11.4 km
Theo's Eatery
Restaurant
214 Memorial Ave
11.5 km
Aji Sushi
Restaurant
2 Front St N
11.5 km
Tim Hortons
Cafe
25 Colborne St E
11.6 km
Property Details
- Cooling: Central air conditioning
- Heating: Forced air, Propane
- Stories: 1
- Structure Type: House
- Exterior Features: Brick
- Architectural Style: Bungalow
Interior Features
- Basement: Finished, Walk out, N/A
- Bedrooms Total: 6
Exterior & Lot Features
- View: Lake view
- Parking Total: 12
- Parking Features: Attached Garage
- Lot Size Dimensions: 92.15 x 288.57 FT ; 92.34 Ft X 99.99 Ft X 288.57
Location & Community
- Common Interest: Freehold
Utilities & Systems
- Utilities: Sewer, Electricity, Cable
Tax & Legal Information
- Tax Annual Amount: 7373.2
Additional Features
- Photos Count: 40
Spectacular waterfront 4-Season home with great potential for 6-Figure Income on the lake Simcoe with just over 1/2 acre land, 5000+ sqft flr area (First flr area & bsmt finished area) & almost 100 ft water frontage. The owner has a valid short term rental permit for this architectural custom design w high ceilings, large windows overlooking the lake & one of the largest Bungalows in the prestigious bayshore village. This beautiful 6-Bedroom home brings you luxury living in a cottage country W/Municipal water & sewer, In a family friendly neighbourhood. Enough for family and friends large entertainment area including a two way fireplace. 2 attached garages to store boat & snowmobile. Enjoy gorgeous view of sunset from huge aluminum dock, swim in the clear and calm water, kayak or take a boat to ride right of your dock! The seller is a member in good standing with the bayshore village association. The membership fee is approx $900/Yr this gives you access to: Pool/Tennis/Golf&Etc.
Demographic Information
Neighbourhood Education
| Master's degree | 10 |
| Bachelor's degree | 40 |
| University / Below bachelor level | 10 |
| Certificate of Qualification | 10 |
| College | 75 |
| University degree at bachelor level or above | 45 |
Neighbourhood Marital Status Stat
| Married | 395 |
| Widowed | 45 |
| Divorced | 30 |
| Separated | 10 |
| Never married | 60 |
| Living common law | 35 |
| Married or living common law | 430 |
| Not married and not living common law | 140 |
Neighbourhood Construction Date
| 1961 to 1980 | 55 |
| 1981 to 1990 | 90 |
| 1991 to 2000 | 70 |
| 2001 to 2005 | 40 |
| 2006 to 2010 | 25 |
| 1960 or before | 15 |











