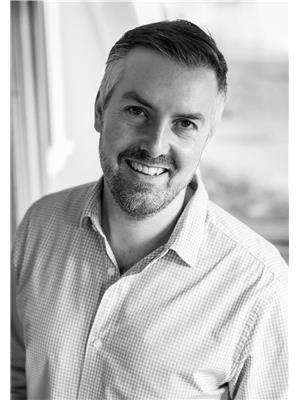624 Stewart Mountain Rd, Highlands
- Bedrooms: 5
- Bathrooms: 6
- Living area: 5719 square feet
- Type: Residential
Source: Public Records
Note: This property is not currently for sale or for rent on Ovlix.
We have found 6 Houses that closely match the specifications of the property located at 624 Stewart Mountain Rd with distances ranging from 2 to 10 kilometers away. The prices for these similar properties vary between 1,199,000 and 2,299,000.
Nearby Places
Name
Type
Address
Distance
Western Speedway
Establishment
2207 Millstream Rd
3.0 km
The Westin Bear Mountain Golf Resort & Spa, Victoria
Lodging
1999 Country Club Way
3.4 km
Costco
Car repair
799 McCallum Rd
4.3 km
Goldstream Provincial Park
Park
Langford
4.8 km
Gowlland Tod Provincial Park
Park
Highlands
5.5 km
Roadhouse Bar & Grill
Bar
5285 W Saanich Rd
6.0 km
Victoria General Hospital
Hospital
1 Hospital Way
6.1 km
Camosun College - Interurban Campus
School
4461 Interurban Rd
6.3 km
Redeemer Lutheran Church
Church
911 Jenkins Ave
6.4 km
Hatley Park National Historic Site
Establishment
2005 Sooke Rd
6.7 km
Royal Roads University
University
2005 Sooke Rd
6.9 km
The Butchart Gardens
Park
800 Benvenuto Ave
7.7 km
Property Details
- Cooling: None
- Heating: Baseboard heaters, Electric, Other
- Year Built: 2002
- Structure Type: House
- Architectural Style: Westcoast
Interior Features
- Living Area: 5719
- Bedrooms Total: 5
- Fireplaces Total: 1
- Above Grade Finished Area: 4450
- Above Grade Finished Area Units: square feet
Exterior & Lot Features
- Lot Features: Private setting, Wooded area, Irregular lot size
- Lot Size Units: acres
- Parking Total: 6
- Lot Size Dimensions: 3.44
Location & Community
- Common Interest: Freehold
Tax & Legal Information
- Tax Lot: 9
- Zoning: Residential
- Tax Annual Amount: 5131
Additional Features
- Photos Count: 67
Custom Lodge Style home in the Highlands! This private 3.4 acre property has something for everyone. The main house has a top quality custom designed kitchen with eating area, river rock fireplace, family room, and formal dining room with french doors to the west patio. No carpet in the home, all tile & hardwood flooring with in-floor radiant heat throughout the main house. The spiral staircase up to the 2nd level offers a huge primary bedroom with an incredible ensuite with a bidet, huge shower, and a jacuzzi tub. The two additional bedrooms upstairs also have their own full bath. The two separate suites, perfect for a home office/work-from-home situation or home-based business are located above the attached triple-car garage and above the detached double garage. This home is very well maintained with beautiful unique detail covering over 5,700 total sq. ft. & 3.4 acres offering complete privacy, RV parking and more. List of features and upgrades available. (id:1945)










