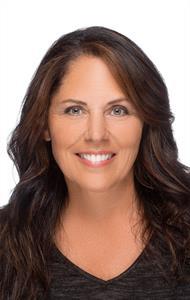987 Lucas Ave, Saanich
- Bedrooms: 5
- Bathrooms: 4
- Living area: 3509 square feet
- Type: Residential
- Added: 7 days ago
- Updated: 1 days ago
- Last Checked: 19 hours ago
Welcome to 987 Lucas Ave! This spacious 3 level family home boasts 5 bedrooms and 4 bathrooms, including a one-bedroom suite with a separate entrance. The main floor features a living/dining room combo with soaring vaulted ceilings, a kitchen complete with an eating area that looks out at the sunny deck, and a private yard with a magnificent magnolia tree. The cozy family room with a fireplace is perfect for movie nights. Upstairs, you will find 4 bedrooms, including a large master with a walk-in closet and a 2 piece ensuite. Enjoy your fully fenced backyard for all your outdoor fun, double garage with work bench, and a heat pump for added comfort. Located in the highly desirable Lakehill neighborhood, your kids can easily walk to Lake Hill Elementary, St. Margaret's, Reynolds Secondary, Pacific Christian School and Beckwith Park. 987 Lucas Ave is a perfect place to call home and create lasting memories. (id:1945)
powered by

Property Details
- Cooling: Central air conditioning, Air Conditioned
- Heating: Heat Pump, Baseboard heaters, Forced air, Electric, Natural gas
- Year Built: 1979
- Structure Type: House
Interior Features
- Living Area: 3509
- Bedrooms Total: 5
- Fireplaces Total: 2
- Above Grade Finished Area: 2595
- Above Grade Finished Area Units: square feet
Exterior & Lot Features
- Lot Features: Private setting
- Lot Size Units: square feet
- Parking Total: 4
- Lot Size Dimensions: 7280
Location & Community
- Common Interest: Freehold
Tax & Legal Information
- Tax Lot: 17
- Zoning: Residential
- Parcel Number: 001-130-552
- Tax Annual Amount: 4952
Room Dimensions
This listing content provided by REALTOR.ca has
been licensed by REALTOR®
members of The Canadian Real Estate Association
members of The Canadian Real Estate Association















