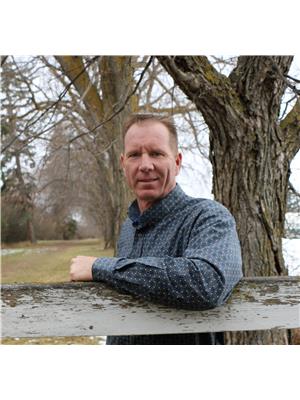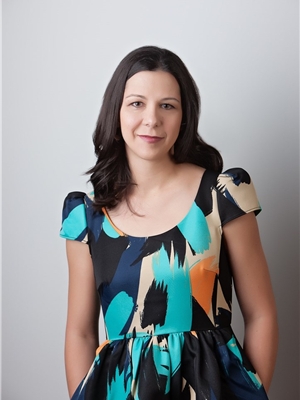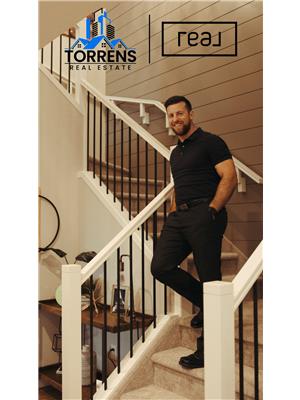43 Erma Street, Lacombe
- Bedrooms: 5
- Bathrooms: 3
- Living area: 1595 square feet
- Type: Residential
Source: Public Records
Note: This property is not currently for sale or for rent on Ovlix.
We have found 6 Houses that closely match the specifications of the property located at 43 Erma Street with distances ranging from 2 to 7 kilometers away. The prices for these similar properties vary between 419,900 and 762,000.
Nearby Listings Stat
Active listings
11
Min Price
$275,000
Max Price
$659,911
Avg Price
$537,392
Days on Market
86 days
Sold listings
8
Min Sold Price
$280,000
Max Sold Price
$699,000
Avg Sold Price
$503,464
Days until Sold
53 days
Property Details
- Cooling: Central air conditioning
- Heating: Forced air
- Year Built: 2015
- Structure Type: House
- Exterior Features: Vinyl siding
- Foundation Details: Poured Concrete
- Architectural Style: Bi-level
- Construction Materials: Wood frame
Interior Features
- Basement: Finished, Full, Walk out
- Flooring: Tile, Hardwood, Laminate, Carpeted
- Appliances: Refrigerator, Dishwasher, Oven, Microwave, Window Coverings, Garage door opener
- Living Area: 1595
- Bedrooms Total: 5
- Fireplaces Total: 1
- Above Grade Finished Area: 1595
- Above Grade Finished Area Units: square feet
Exterior & Lot Features
- Lot Features: Back lane, Wet bar
- Lot Size Units: square feet
- Parking Total: 4
- Parking Features: Attached Garage, Garage, RV, Concrete, Heated Garage
- Lot Size Dimensions: 6136.00
Location & Community
- Common Interest: Freehold
- Subdivision Name: Elizabeth Park
Tax & Legal Information
- Tax Lot: 19
- Tax Year: 2023
- Tax Block: 14
- Parcel Number: 0035676014
- Tax Annual Amount: 5516
- Zoning Description: R1
Additional Features
- Photos Count: 35
Gorgeous modifed bi-level with walk out basement in Elizabeth Park awaits its new owners! This custom built home exudes quality craftsmanship and finishes throughout. From the moment you drive up you will notice the curb appeal and pride of ownership that is evident! Open the front door and step into a spacious foyer and up the stairs to the main level living space! On the main level you will find a beautiful kitchen with lots of cabinetry, countertop space, corner pantry, large island and lovely stainless steel appliances including an induction cooktop! Vaulted ceilings, open concept to the dining and living room area. The living room gas fireplace is perfect for those chilly Alberta days and you will be ready for summer with central air conditioning in this home. Two spacious bedrooms plus a four piece bathroom complete this level. Now up the stairs to the primary bedroom with a stunning 5 piece ensuite - large soaker tub plus a tile/glass shower - you need to see this to appreciate the beautiful spa like ensuite! Walkout basement is fully developed with family room, two more bedrooms, four piece bathroom, laundry and utility room. Step into the fully fenced backyard which has been landscaped with trees, curbing, shrubs and has back alley access. Double attached heated garage measures 25'1 x 27'9 - lots of room for storage, workbenches and for the vehicles. This is an amazing home that you will be proud to call home! (id:1945)










