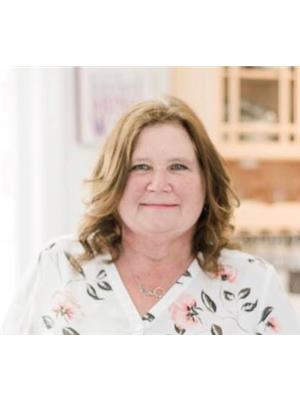852 Julie Drive, Kingston
- Bedrooms: 4
- Bathrooms: 3
- Type: Residential
Source: Public Records
Note: This property is not currently for sale or for rent on Ovlix.
We have found 6 Houses that closely match the specifications of the property located at 852 Julie Drive with distances ranging from 2 to 10 kilometers away. The prices for these similar properties vary between 249,000 and 474,900.
Nearby Places
Name
Type
Address
Distance
Best Western Aurora Inn
Lodging
831 Main St
0.9 km
Tim Hortons
Cafe
806 Main St
1.0 km
Pine Ridge Middle School
School
625 Pine Ridge Ave
1.2 km
Western Kings Arena
Stadium
1490 Westwood Ave
2.3 km
Atlantic Superstore
Grocery or supermarket
470 Main St
2.3 km
Canadian Forces Base Greenwood
Airport
Greenwood
2.4 km
Greenwood Military Aviation Museum
Museum
Box 786
2.5 km
Kingston Bible College & Academy
School
743 Academic Ave
3.2 km
Dairy Queen
Store
1135 Bridge St
3.3 km
Tim Hortons
Cafe
257 Central Ave
3.3 km
Yogi Bear's Campground
Real estate agency
43 Boo Boo Blvd
3.3 km
Yogi Bear's Jellystone Park
Rv park
43 Boo Boo Blvd
3.3 km
Property Details
- Cooling: Heat Pump
- Stories: 1
- Year Built: 1988
- Structure Type: House
- Exterior Features: Vinyl
- Foundation Details: Poured Concrete
- Architectural Style: Bungalow
Interior Features
- Basement: Finished, Full
- Flooring: Laminate, Ceramic Tile
- Appliances: Washer, Dishwasher, Dryer
- Bedrooms Total: 4
- Bathrooms Partial: 1
- Above Grade Finished Area: 2200
- Above Grade Finished Area Units: square feet
Exterior & Lot Features
- Water Source: Drilled Well
- Lot Size Units: acres
- Lot Size Dimensions: 0.3157
Location & Community
- Directions: Highway 1 Kingston left on Kingswood Lane left on Shawn, right on Kathy, right on Julie
- Common Interest: Freehold
Utilities & Systems
- Sewer: Municipal sewage system
Tax & Legal Information
- Parcel Number: 55082515
Additional Features
- Photos Count: 37
Start the Car !! 4+1BD, 3 BATH bungalow has ample room for everyone with over 2200 sq.ft. of living space. Large eat-in kitchen with new counter tops being installed asap featuring oak cabinets, large pantry, formal dining room for those holiday gatherings ,Bright and cheerful Living room and heat pump spacious master bedroom with his and her (one WIC) closets , and ensuite. Fully finished on lower level with walkout to fenced backyard perfect for kids and pets. Fourth bedroom with own bath and office makes a perfect spot for overnight guests or inlaw suite. Cozy woodstove in huge family room with custom built in storage. Beautiful deck and shed. Easy care landscaping, double paved drive, mins to 14 Wing and all amenities, excellent resale area. (id:1945)










