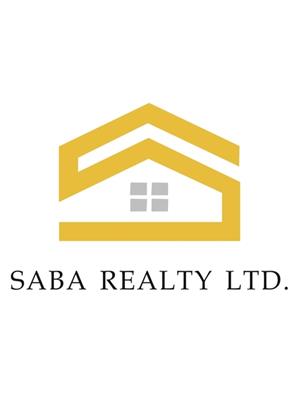2096 Bowler Drive, Surrey
- Bedrooms: 7
- Bathrooms: 7
- Living area: 4031 square feet
- Type: Residential
- Added: 64 days ago
- Updated: 2 days ago
- Last Checked: 14 hours ago
Discover this incredible brand new residence in desirable South Surrey. This ultra modern home graces a 9600+ sqft park-like property with an expansive driveway. The property is in a class of its own; setting the standard for an active & luxurious lifestyle. The main level includes a formal living room & dining room with designer lighting, an illuminated bar, a spacious great room, daily eating area, chef's kitchen with premium appliances, wok kitchen, a bedroom + full bathroom & more! The upper level features an open loft/office, 2 primary bedrooms w/ spa-like bathrooms, & 2 additional bedrooms w/ individual ensuites. Noteworthy Features: Automatic blinds, state of the art security & smart home technology with integrated speakers + custom lighting options. Includes 2 bedroom legal suite. Viewing appointments are available - call today! Open House Sunday, November 24 from 2-4PM (id:1945)
powered by

Property DetailsKey information about 2096 Bowler Drive
- Cooling: Air Conditioned
- Heating: Radiant heat
- Year Built: 2024
- Structure Type: House
- Architectural Style: 2 Level
Interior FeaturesDiscover the interior design and amenities
- Basement: None
- Appliances: Washer, Refrigerator, Dishwasher, Wine Fridge, Stove, Dryer, Microwave, Alarm System
- Living Area: 4031
- Bedrooms Total: 7
- Fireplaces Total: 2
Exterior & Lot FeaturesLearn about the exterior and lot specifics of 2096 Bowler Drive
- Water Source: Municipal water
- Lot Size Units: square feet
- Parking Total: 8
- Parking Features: Garage
- Road Surface Type: Paved road
- Building Features: Laundry - In Suite, Air Conditioning
- Lot Size Dimensions: 9651
Location & CommunityUnderstand the neighborhood and community
- Common Interest: Freehold
Utilities & SystemsReview utilities and system installations
- Utilities: Water, Natural Gas, Electricity
Tax & Legal InformationGet tax and legal details applicable to 2096 Bowler Drive
- Tax Year: 2024
- Tax Annual Amount: 4350.52
Additional FeaturesExplore extra features and benefits
- Security Features: Security system

This listing content provided by REALTOR.ca
has
been licensed by REALTOR®
members of The Canadian Real Estate Association
members of The Canadian Real Estate Association
Nearby Listings Stat
Active listings
9
Min Price
$2,099,999
Max Price
$4,150,000
Avg Price
$2,905,075
Days on Market
46 days
Sold listings
5
Min Sold Price
$2,148,888
Max Sold Price
$4,298,000
Avg Sold Price
$3,018,178
Days until Sold
107 days
Nearby Places
Additional Information about 2096 Bowler Drive


















































