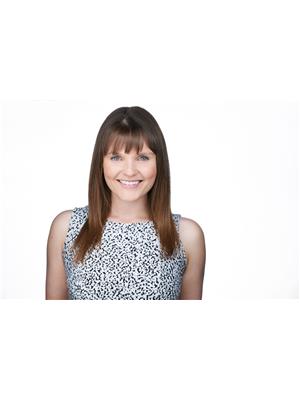8332 Rowland Rd Nw, Edmonton
- Bedrooms: 3
- Bathrooms: 3
- Living area: 219 m2
- Type: Residential
Source: Public Records
Note: This property is not currently for sale or for rent on Ovlix.
We have found 6 Houses that closely match the specifications of the property located at 8332 Rowland Rd Nw with distances ranging from 2 to 10 kilometers away. The prices for these similar properties vary between 579,900 and 719,900.
8332 Rowland Rd Nw was built 6 years ago in 2018. If you would like to calculate your mortgage payment for this this listing located at T6A3X1 and need a mortgage calculator please see above.
Nearby Places
Name
Type
Address
Distance
Concordia University College of Alberta
University
7128 Ada Blvd
1.4 km
Northlands Park
Restaurant
7410 Borden Park Rd NW
1.7 km
Commonwealth Stadium
Stadium
11000 Stadium Rd NW
1.7 km
Argyll Centre
School
6859 100 Ave NW
1.9 km
Northlands
Establishment
7515 118 Ave NW
1.9 km
Gallagher Park
Park
Edmonton
2.0 km
Edmonton Queen Riverboat
Travel agency
9734 98 Ave
2.1 km
Muttart Conservatory
Park
9626 96A St NW
2.1 km
Treats-Canada Place
Restaurant
9777 102 Ave NW #50
2.2 km
Shaw Conference Centre
Establishment
9797 Jasper Avenue Northwest
2.2 km
Art Gallery Of Alberta
Art gallery
2 Sir Winston Churchill Square
2.2 km
Winspear Centre
Establishment
4 Sir Winston Churchill Square NW
2.2 km
Property Details
- Structure: Deck, Patio(s)
Exterior & Lot Features
- View Type: Valley view, City view
Location & Community
- Municipal Id: 10850751
- Ammenities Near By: Park, Public Transit, Shopping
Additional Features
- Features: Cul-de-sac, Park/reserve
AMAZING LOCATION !! AMAZING VIEWS !! This newer built infill by Launch Homes is move in ready and loaded with features such as underground heated triple garage, an elevator and rooftop patio. The main floor open floor plan consists of a large chef's kitchen c/w stainless steel appliances, double island c/w quartz counter tops, built in coffee maker, gas stove, and wine beverage cooler. The spacious living room looks right out to the ravine. Upstairs you will find the Primary bedroom with stunning views, spa like ensuite, and an oversized walk in closet. The level is completed with 2 more generous sized bedrooms, laundry room and a 4pc bathroom. Enjoy beautiful Summer days out on the 3rd floor roof top patio with breath taking views of the river valley and downtown. (id:1945)
Demographic Information
Neighbourhood Education
| Master's degree | 15 |
| Bachelor's degree | 80 |
| University / Above bachelor level | 10 |
| Certificate of Qualification | 15 |
| College | 70 |
| University degree at bachelor level or above | 110 |
Neighbourhood Marital Status Stat
| Married | 165 |
| Widowed | 20 |
| Divorced | 15 |
| Separated | 10 |
| Never married | 140 |
| Living common law | 55 |
| Married or living common law | 215 |
| Not married and not living common law | 185 |
Neighbourhood Construction Date
| 1961 to 1980 | 70 |
| 1981 to 1990 | 25 |
| 1991 to 2000 | 25 |
| 1960 or before | 90 |









