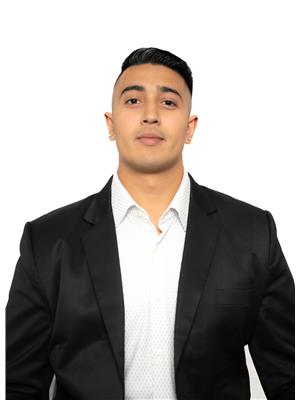45 Sunrise Vg, Stony Plain
- Bedrooms: 2
- Bathrooms: 3
- Living area: 106 square meters
- Type: Duplex
- Added: 21 days ago
- Updated: 16 days ago
- Last Checked: 12 hours ago
AMAZING LOCATION! FULLY FINISHED BASEMENT! OVERSIZED DOUBLE GARAGE! WELCOME TO 45 SUNRISE VILLAGE! THIS AMAZING 1990 BUILT ADULT BUNGALOW HAS JUST OVER 2100 SQUARE FEET OF LIVING SPACE, 2 BEDROOMS, AND 3 BATHROOMS. THE OPEN KITCHEN IS OPEN HAS CUSTOM OAK CABINETRY, AN L-SHAPED ISLAND, LINOLEUM FLOORS, AND A REVERSE OSMOSIS WATER SYSTEM. SPACIOUS DINING AREA HAS SLIDING DOOR EXTERIOR DECK ACCESS. LIVING ROOM HAS UPGRADED VINYL PLANK FLOORS AND BORDERS STAIRWELL TO BASEMENT. PRIMARY BEDROOM IS KING-SIZED WITH A LARGE WALK-IN CLOSET. ENSUITE IS 3 PIECE WITH A SHOWER. MAIN FLOOR ALSO HAS AN ADDITIONAL BATHROOM (FULL), MAIN FLOOR LAUNDRY, SECOND BEDROOM, AND AN INVITING ENTRANCE. BASEMENT IS FINISHED WITH A MASSIVE ENTERTAINMENT ROOM, SUSPENDED CEILING, DRY-BAR, MECHANICAL ROOM, BATH, AND DEN. HOME WAS PAINTED IN 2021 AND HAS CENTRAL AIR CONDITIONING AND UV FURNACE AIR FILTRATION. GARAGE IS 19X20 AND IS HEATED. COMPLEX IS +55 AND SELF MANAGED. WALKING DISTANCE TO SHOPPING AND ALL SERVICES. (id:1945)
powered by

Property DetailsKey information about 45 Sunrise Vg
- Cooling: Central air conditioning
- Heating: Forced air
- Stories: 1
- Year Built: 1990
- Structure Type: Duplex
- Architectural Style: Bungalow
- Type: Adult Bungalow
- Year Built: 1990
- Square Footage: Just over 2100 square feet
- Bedrooms: 2
- Bathrooms: 3
Interior FeaturesDiscover the interior design and amenities
- Basement: Finished, Full
- Appliances: Washer, Refrigerator, Water softener, Dishwasher, Stove, Dryer, Hood Fan, Garage door opener, Garage door opener remote(s)
- Living Area: 106
- Bedrooms Total: 2
- Kitchen: Cabinetry: Custom Oak, Island: L-shaped, Flooring: Linoleum, Water System: Reverse Osmosis
- Dining Area: Access: Sliding door to exterior deck
- Living Room: Flooring: Upgraded Vinyl Plank, Access: Borders stairwell to basement
- Primary Bedroom: Size: King-sized, Closet: Large Walk-In
- Ensuite Bathroom: Type: 3-piece, Features: Shower
- Additional Rooms: Bathrooms: Full bathroom on main floor, Laundry: Main floor laundry, Second Bedroom: Yes, Entrance: Inviting entrance, Basement: Features: Entertainment Room: Massive, Ceiling: Suspended, Bar: Dry-bar, Mechanical Room: Yes, Bathroom: Yes, Den: Yes
Exterior & Lot FeaturesLearn about the exterior and lot specifics of 45 Sunrise Vg
- View: City view
- Lot Features: Private setting, Flat site, No back lane, Closet Organizers, Exterior Walls- 2x6", No Smoking Home
- Parking Features: Attached Garage, Heated Garage
- Building Features: Vinyl Windows
- Garage: Type: Oversized Double Garage, Size: 19x20, Heating: Heated, Status: Attached
- Deck: Yes
Location & CommunityUnderstand the neighborhood and community
- Common Interest: Condo/Strata
- Community Type: 55+ Adult Community
- Management: Self-managed
- Accessibility: Walking distance to shopping and all services
Property Management & AssociationFind out management and association details
- Association Fee: 350
- Association Fee Includes: Exterior Maintenance, Landscaping, Insurance, Other, See Remarks
- Type: Self-managed
Utilities & SystemsReview utilities and system installations
- Air Conditioning: Central Air Conditioning
- Furnace: UV Furnace Air Filtration
- Recent Updates: Painting: Painted in 2021
Tax & Legal InformationGet tax and legal details applicable to 45 Sunrise Vg
- Parcel Number: 390120
Additional FeaturesExplore extra features and benefits
- Security Features: Smoke Detectors
Room Dimensions

This listing content provided by REALTOR.ca
has
been licensed by REALTOR®
members of The Canadian Real Estate Association
members of The Canadian Real Estate Association
Nearby Listings Stat
Active listings
25
Min Price
$315,000
Max Price
$699,900
Avg Price
$476,542
Days on Market
51 days
Sold listings
11
Min Sold Price
$300,000
Max Sold Price
$719,444
Avg Sold Price
$418,559
Days until Sold
55 days
Nearby Places
Additional Information about 45 Sunrise Vg























































