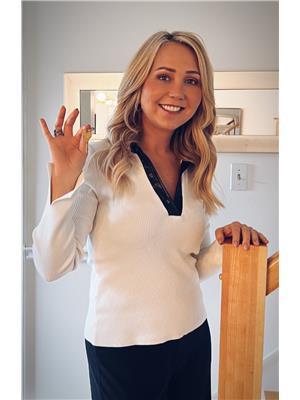5016 12 Highway, North Alton
- Bedrooms: 3
- Bathrooms: 2
- Type: Residential
- Added: 52 days ago
- Updated: 10 hours ago
- Last Checked: 2 hours ago
This charming, renovated home boasts a functional three-level layout designed for effortless entertaining and family gatherings. Conveniently situated near the highway, it offers easy commuting and is just a short drive from Kentville, New Minas, and Wolfville, providing access to all essential amenities. The main level features a spacious kitchen with ample cabinetry, an elegant formal dining room, three comfortable bedrooms, and a full 4-piece bathroom. The heart of the home is the stunning living room, complete with a cathedral ceiling and large windows that bathe the space in natural light. The basement is a highlight, offering an open-concept family room with ground-level walk-out access, a convenient 2-piece bathroom, and a laundry room with additional storage. Recent upgrades include a renovated basement featuring an open design and new LVF, an updated kitchen with modern fixtures, updated half bath, a new electrical panel, a new metal roof, a new hot water tank, and a new well pressure tank, etc. Energy-efficient ductless heat pumps ensure year-round comfort. Don?t miss the opportunity to make this exceptional home yours! Call today for more information and to schedule your private showing. (id:1945)
powered by

Property Details
- Cooling: Wall unit, Heat Pump
- Stories: 1
- Year Built: 1974
- Structure Type: House
- Exterior Features: Vinyl
- Foundation Details: Concrete Block
- Architectural Style: Contemporary, 3 Level
Interior Features
- Basement: Partially finished, Full, Walk out
- Flooring: Tile, Carpeted, Ceramic Tile, Vinyl
- Appliances: Washer, Refrigerator, Dishwasher, Oven, Dryer, Cooktop
- Bedrooms Total: 3
- Bathrooms Partial: 1
- Above Grade Finished Area: 2096
- Above Grade Finished Area Units: square feet
Exterior & Lot Features
- Water Source: Drilled Well
- Lot Size Units: acres
- Pool Features: Above ground pool
- Lot Size Dimensions: 0.3459
Location & Community
- Directions: West on Highway 101, take EXIT 13 North Alton, turn right towards Kenville to civic on RHS, see sign on property
- Common Interest: Freehold
- Community Features: School Bus
Utilities & Systems
- Sewer: Septic System
Tax & Legal Information
- Parcel Number: 55171482
Room Dimensions
This listing content provided by REALTOR.ca has
been licensed by REALTOR®
members of The Canadian Real Estate Association
members of The Canadian Real Estate Association


















