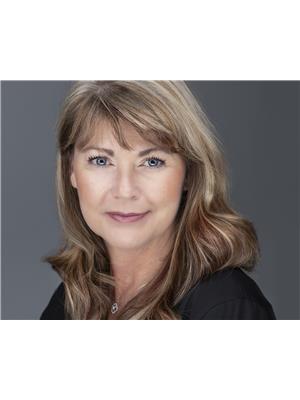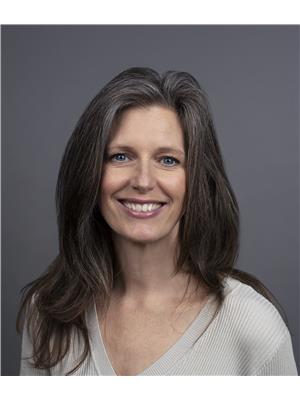13232 Kelly Avenue, Summerland
- Bedrooms: 3
- Bathrooms: 1
- Living area: 1352 square feet
- Type: Residential
- Added: 5 days ago
- Updated: 2 days ago
- Last Checked: 4 hours ago
Discover this charming hidden gem nestled in the heart of downtown Summerland! Tucked away behind cedar trees, this unique home is filled with character and has been lovingly cared for and updated over the years. Enjoy convenient main-floor living with a full bathroom, living room, primary bedroom, kitchen, and laundry all on one level. You will appreciate the high ceilings and natural light. Upstairs, you’ll find two additional cozy bedrooms, perfect for guests or family. Step outside to a private, fenced, and landscaped backyard with a lovely deck to relax on, or enjoy your mornings on the welcoming front porch. Outside the back gate, parking is available at the back of the home. This home is commercially zoned so many options to explore. This is truly a rare find — a home like this doesn't come up often in Summerland. Be sure to check out the 3D tour online and book your private showing today! (id:1945)
powered by

Property Details
- Roof: Asphalt shingle, Unknown
- Cooling: Central air conditioning
- Heating: Forced air
- Stories: 2
- Year Built: 1914
- Structure Type: House
Interior Features
- Appliances: Refrigerator, Dishwasher, Cooktop, Oven - Built-In, Washer/Dryer Stack-Up
- Living Area: 1352
- Bedrooms Total: 3
Exterior & Lot Features
- Water Source: Municipal water
- Lot Size Units: acres
- Parking Features: Rear
- Lot Size Dimensions: 0.09
Location & Community
- Common Interest: Freehold
Utilities & Systems
- Sewer: Municipal sewage system
Tax & Legal Information
- Zoning: Unknown
- Parcel Number: 003-157-032
- Tax Annual Amount: 1754.16
Room Dimensions
This listing content provided by REALTOR.ca has
been licensed by REALTOR®
members of The Canadian Real Estate Association
members of The Canadian Real Estate Association


















