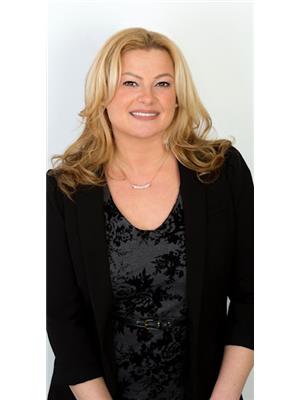42 Brant Mill Road, Oakland
- Bedrooms: 4
- Bathrooms: 3
- Living area: 5208 square feet
- Type: Residential
- Added: 87 days ago
- Updated: 30 days ago
- Last Checked: 4 hours ago
Something for everyone here at 42 Brant Mill Road! This gorgeous 1.86- acre property comes complete with three living quarters, an indoor swimming pool, and two large outbuildings! Located on a very quiet paved road just outside of Oakland and Mount Pleasant and backing onto gorgeous farm fields (no close by neighbours), the meticulously maintained and spotlessly clean 1.5 storey home offers 4 spacious bedrooms with the primary on the main level and three on the lower level. Boasting three kitchens, a walk-up basement, sauna, wine tasting room, and very large principle rooms with the possibility of using the unfinished loft area as yet another bedroom or living quarters. The indoor/inground swimming pool is super cool and great for year-round use. Then there is the heated 25' x 55' detached workshop/showroom (with upper loft for storage, and two-piece bathroom), perfect for a home business. There is also a 55' x 28' four+ car detached garage. The extra long, paved private driveway can accommodate many large vehicles. Tons of room for the kids and dog to run and play or stretch out with friends and family to watch both the stunning sunrise and sunsets from the front or backyard. Plenty of irreplaceable mature trees and professional landscaping around the property give extra privacy, shade and beauty. Located a stone's throw from beautiful Oakland Ponds and a short commute to Hwy 403 access. Rogers high speed fibre optic internet available. So much to offer here for the extended family, entrepreneur, and business owner. *Potential to purchase an adjoining 8 acres as a package deal. Book your private viewing today and see why life is better in the countryside. (id:1945)
powered by

Property DetailsKey information about 42 Brant Mill Road
- Cooling: Central air conditioning
- Heating: Heat Pump, Electric
- Stories: 1
- Year Built: 1974
- Structure Type: House
- Exterior Features: Brick, Stone
- Foundation Details: Block
- Architectural Style: Raised bungalow
Interior FeaturesDiscover the interior design and amenities
- Basement: Finished, Full
- Appliances: Water purifier, Water softener, Sauna, Central Vacuum
- Living Area: 5208
- Bedrooms Total: 4
- Fireplaces Total: 1
- Fireplace Features: Electric, Other - See remarks
- Above Grade Finished Area: 3000
- Below Grade Finished Area: 2208
- Above Grade Finished Area Units: square feet
- Below Grade Finished Area Units: square feet
- Above Grade Finished Area Source: Listing Brokerage
- Below Grade Finished Area Source: Listing Brokerage
Exterior & Lot FeaturesLearn about the exterior and lot specifics of 42 Brant Mill Road
- Lot Features: Cul-de-sac, Paved driveway, Country residential, Sump Pump, Automatic Garage Door Opener, In-Law Suite
- Water Source: Drilled Well
- Lot Size Units: acres
- Parking Total: 15
- Pool Features: Indoor pool
- Parking Features: Detached Garage
- Lot Size Dimensions: 1.86
Location & CommunityUnderstand the neighborhood and community
- Directions: Head South off of Mount Pleasant Road onto CKPC Road. Cross Oakland Road and property is ahead on your left on Brant Mill Road.
- Common Interest: Freehold
- Subdivision Name: 2118 - Oakland
- Community Features: Quiet Area, School Bus, Community Centre
Utilities & SystemsReview utilities and system installations
- Sewer: Septic System
Tax & Legal InformationGet tax and legal details applicable to 42 Brant Mill Road
- Tax Annual Amount: 6252.78
- Zoning Description: A
Room Dimensions

This listing content provided by REALTOR.ca
has
been licensed by REALTOR®
members of The Canadian Real Estate Association
members of The Canadian Real Estate Association
Nearby Listings Stat
Active listings
1
Min Price
$1,357,998
Max Price
$1,357,998
Avg Price
$1,357,998
Days on Market
87 days
Sold listings
1
Min Sold Price
$1,400,000
Max Sold Price
$1,400,000
Avg Sold Price
$1,400,000
Days until Sold
27 days
Nearby Places
Additional Information about 42 Brant Mill Road


























































