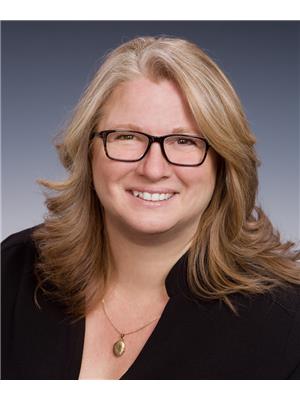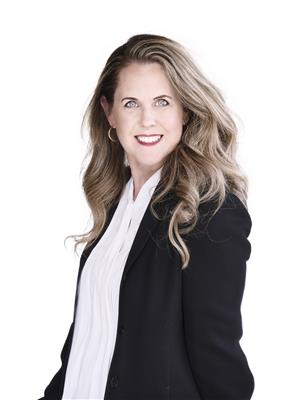1040 Main Street, Okanagan Falls
- Bedrooms: 3
- Bathrooms: 4
- Living area: 3219 square feet
- Type: Residential
- Added: 133 days ago
- Updated: 132 days ago
- Last Checked: 15 hours ago
Bring your ideas and unlock the potential this versatile and unique property in the heart of Okanagan Falls has to offer. Living quarters upstairs makes for a quick commute or a great rental income. The top floor contains a residential space with 1623 sq ft, a separate entrance, 3 bedrooms, 2 full bathrooms, large kitchen and living area. With two decks off the upper level, you can watch all the activity on Main Street or take in the beautiful west facing mountain views. The back deck is nearly big enough for a pickleball court! Located on the main traffic route, this space will be easy to find and lends itself to many possibilities for commercial, retail or professional use. On the ground level this property has 1595 sq ft and adjoins to an 830 sq ft two car oversized garage. With two entrances and two washrooms, you might create a public entrance and a private entrance with the ability to lock off the back-office area for staff use only. This property is zoned C2. Appointments required to view. Duplicate List Commercial MLS 10319207. (id:1945)
powered by

Show
More Details and Features
Property DetailsKey information about 1040 Main Street
- Cooling: Window air conditioner, Wall unit
- Heating: Baseboard heaters, Forced air
- Stories: 2
- Year Built: 1963
- Structure Type: House
Interior FeaturesDiscover the interior design and amenities
- Living Area: 3219
- Bedrooms Total: 3
- Bathrooms Partial: 2
Exterior & Lot FeaturesLearn about the exterior and lot specifics of 1040 Main Street
- Water Source: Municipal water
- Lot Size Units: acres
- Parking Features: Street
- Lot Size Dimensions: 0.09
Location & CommunityUnderstand the neighborhood and community
- Common Interest: Freehold
Utilities & SystemsReview utilities and system installations
- Sewer: Municipal sewage system
Tax & Legal InformationGet tax and legal details applicable to 1040 Main Street
- Zoning: Unknown
- Parcel Number: 011-675-381
- Tax Annual Amount: 3366
Room Dimensions

This listing content provided by REALTOR.ca
has
been licensed by REALTOR®
members of The Canadian Real Estate Association
members of The Canadian Real Estate Association
Nearby Listings Stat
Active listings
2
Min Price
$739,500
Max Price
$5,999,000
Avg Price
$3,369,250
Days on Market
86 days
Sold listings
1
Min Sold Price
$1,799,000
Max Sold Price
$1,799,000
Avg Sold Price
$1,799,000
Days until Sold
236 days
Additional Information about 1040 Main Street












































