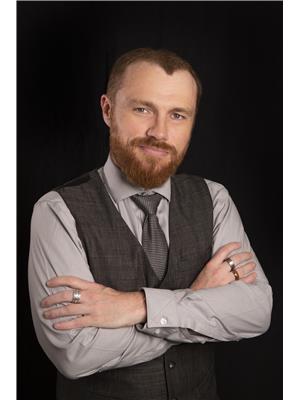5140 Warren Creek Road, Falkland
- Bedrooms: 3
- Bathrooms: 3
- Living area: 2790 square feet
- Type: Residential
- Added: 57 days ago
- Updated: 23 days ago
- Last Checked: 6 hours ago
This stunning 40-acre equestrian estate offers the perfect blend of rural tranquility and functional amenities for horse enthusiasts. The beautifully crafted timber-frame home features four bedrooms, three full bathrooms, and an open-concept living area with vaulted ceilings, along with a 10'x30' covered deck. Equestrian facilities include multiple paddocks, an outdoor riding arena, and a 24'x42' pole barn with box stalls and a tack room. The property also boasts a 24'x48' workshop, cross-fencing, cleared pastures, and direct access to Crown land riding trails. (id:1945)
powered by

Property DetailsKey information about 5140 Warren Creek Road
- Roof: Asphalt shingle, Unknown
- Heating: Stove, See remarks, Wood
- Stories: 2.5
- Year Built: 1993
- Structure Type: House
- Exterior Features: Composite Siding
- Architectural Style: Contemporary
Interior FeaturesDiscover the interior design and amenities
- Basement: Full
- Appliances: Refrigerator, Dishwasher, Oven, Microwave, Washer & Dryer
- Living Area: 2790
- Bedrooms Total: 3
- Fireplaces Total: 1
- Bathrooms Partial: 1
- Fireplace Features: Wood, Conventional
Exterior & Lot FeaturesLearn about the exterior and lot specifics of 5140 Warren Creek Road
- View: Mountain view, Valley view
- Lot Features: Balcony
- Water Source: Well
- Lot Size Units: acres
- Parking Total: 4
- Parking Features: Attached Garage, See Remarks
- Lot Size Dimensions: 40.2
Location & CommunityUnderstand the neighborhood and community
- Common Interest: Freehold
- Community Features: Rural Setting
Utilities & SystemsReview utilities and system installations
- Sewer: Septic tank
- Utilities: Water, Electricity
Tax & Legal InformationGet tax and legal details applicable to 5140 Warren Creek Road
- Zoning: Agricultural
- Parcel Number: 014-095-955
- Tax Annual Amount: 3911
Additional FeaturesExplore extra features and benefits
- Security Features: Controlled entry
Room Dimensions

This listing content provided by REALTOR.ca
has
been licensed by REALTOR®
members of The Canadian Real Estate Association
members of The Canadian Real Estate Association
Nearby Listings Stat
Active listings
2
Min Price
$899,000
Max Price
$1,299,000
Avg Price
$1,099,000
Days on Market
47 days
Sold listings
0
Min Sold Price
$0
Max Sold Price
$0
Avg Sold Price
$0
Days until Sold
days
Nearby Places
Additional Information about 5140 Warren Creek Road















































