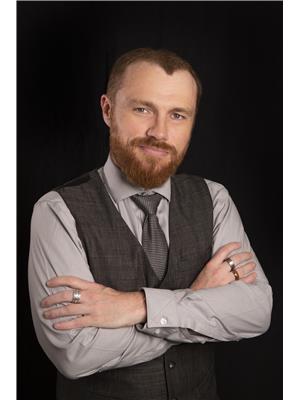6449 97 Highway, Falkland
- Bedrooms: 3
- Bathrooms: 2
- Living area: 2014 square feet
- Type: Residential
- Added: 224 days ago
- Updated: 121 days ago
- Last Checked: 6 hours ago
Scenic acreage in Falkland British Columbia. Property is made up of 2 titles equaling nearly 64 acres (63.88). Home was massively renovated in 2016 and owners have continued with more renovations. Sided in hardie board and a seamless metal roof! The 3 bedroom 2 bathroom home has plenty of modern amenities. The oversized kitchen features stainless steel appliances, a large area for a breakfast table and quartz countertops that end in a large breakfast bar. The kitchen leads to a diningroom and livingroom beyond. The main floor also has a bedroom in the rear and a primary bedroom that is over 19 feet long. Additionally, a bonus family room was added on with a gas fireplace. The perfect spot to spend cold winters. Upstairs also features a second primary bedroom with its own ensuite and out the sliding glass doors a newly updated deck to enjoy evenings staring at the fields and mountains. There is also an 8 stall barn with tack room. Barn is also wired and has water to it. The 100 x 200 ft outdoor riding arena is perfect the equestrian. (id:1945)
powered by

Property DetailsKey information about 6449 97 Highway
- Roof: Steel, Unknown
- Cooling: Central air conditioning
- Heating: See remarks
- Stories: 1.5
- Year Built: 1960
- Structure Type: House
Interior FeaturesDiscover the interior design and amenities
- Basement: Cellar
- Flooring: Tile, Carpeted, Vinyl
- Appliances: Washer, Refrigerator, Water purifier, Water softener, Dishwasher, Range, Oven, Dryer
- Living Area: 2014
- Bedrooms Total: 3
- Fireplaces Total: 1
- Fireplace Features: Gas, Unknown
Exterior & Lot FeaturesLearn about the exterior and lot specifics of 6449 97 Highway
- View: Mountain view, Valley view
- Lot Features: Balcony
- Water Source: Well
- Lot Size Units: acres
- Parking Features: See Remarks
- Lot Size Dimensions: 63.88
Location & CommunityUnderstand the neighborhood and community
- Common Interest: Freehold
Utilities & SystemsReview utilities and system installations
- Sewer: Septic tank
Tax & Legal InformationGet tax and legal details applicable to 6449 97 Highway
- Zoning: Unknown
- Parcel Number: 014-059-851
- Tax Annual Amount: 2384
Room Dimensions

This listing content provided by REALTOR.ca
has
been licensed by REALTOR®
members of The Canadian Real Estate Association
members of The Canadian Real Estate Association
Nearby Listings Stat
Active listings
1
Min Price
$1,299,900
Max Price
$1,299,900
Avg Price
$1,299,900
Days on Market
224 days
Sold listings
0
Min Sold Price
$0
Max Sold Price
$0
Avg Sold Price
$0
Days until Sold
days
Nearby Places
Additional Information about 6449 97 Highway


















































