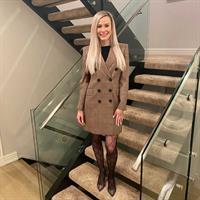421 808 Royal Avenue Sw, Calgary
- Bedrooms: 1
- Bathrooms: 1
- Living area: 590.25 square feet
- Type: Apartment
Source: Public Records
Note: This property is not currently for sale or for rent on Ovlix.
We have found 6 Condos that closely match the specifications of the property located at 421 808 Royal Avenue Sw with distances ranging from 2 to 10 kilometers away. The prices for these similar properties vary between 199,900 and 334,900.
Recently Sold Properties
Nearby Places
Name
Type
Address
Distance
Boston Pizza
Restaurant
1116 17 Ave SW
0.6 km
Boxwood
Restaurant
340 13 Ave SW
0.9 km
Central Memorial Park
Park
1221 2 St S.W
0.9 km
Devonian Gardens
Park
8 Ave SW
1.4 km
CORE Shopping Centre
Shopping mall
324 8th Ave SW
1.4 km
Shaw Millennium Park
Park
Calgary
1.4 km
The Fairmont Palliser Hotel
Lodging
133 9th Ave SW
1.4 km
Sport Chek Stephen Avenue
Clothing store
120 8 Ave SW
1.6 km
Blink Restaurant & Bar
Bar
111 8 Ave SW
1.6 km
Saltlik Steakhouse
Restaurant
101 8 Ave SW
1.6 km
The Palomino Smokehouse
Restaurant
109 7th Ave SW
1.7 km
Hyatt Regency Calgary
Restaurant
700 Centre Street SE
1.7 km
Property Details
- Cooling: None, See Remarks
- Heating: Baseboard heaters
- Stories: 4
- Year Built: 1964
- Structure Type: Apartment
- Exterior Features: Concrete, Brick
- Architectural Style: Low rise
- Construction Materials: Poured concrete
Interior Features
- Flooring: Vinyl Plank
- Appliances: Refrigerator, Dishwasher, Stove, Microwave, Hood Fan, Window Coverings, Washer/Dryer Stack-Up
- Living Area: 590.25
- Bedrooms Total: 1
- Above Grade Finished Area: 590.25
- Above Grade Finished Area Units: square feet
Exterior & Lot Features
- Lot Features: No Animal Home, No Smoking Home
- Parking Total: 1
- Building Features: Laundry Facility
Location & Community
- Common Interest: Condo/Strata
- Street Dir Suffix: Southwest
- Subdivision Name: Lower Mount Royal
- Community Features: Pets Allowed With Restrictions
Property Management & Association
- Association Fee: 482.61
- Association Name: DCCI Management
- Association Fee Includes: Common Area Maintenance, Property Management, Waste Removal, Ground Maintenance, Heat, Water, Insurance, Condominium Amenities, Parking, Reserve Fund Contributions, Sewer
Tax & Legal Information
- Tax Year: 2024
- Parcel Number: 0026448472
- Tax Annual Amount: 1264
- Zoning Description: M-C2
Welcome home to the beautiful 4 story Royal Villa . This building is located in the desired neighbourhood of lower Mount Royal. Take the elevator up to your top floor unit. When entering you are greeted with natural toned colours. Open concept living/ kitchen area and a large east facing balcony perfect for your morning coffee. New vinyl plank flooring, energy efficient lighting and fresh paint enhance your living experience. Stainless steel appliances and an ensuite washer/dryer complete the efficiency experience. The spacious bedroom with walk in closet can easily accommodate a king size bed. Awaken with the natural light from the east facing window. Building amenities offer secure storage and additional laundry service. The allure of the trendy shopping, restaurants, coffee shops and pubs of 17 ave are just around the corner. With one parking stall included, leave your car at home walk to work, and to 17 ave. SW. Perfect for the first time home buyer or a great investment property. Call your Realtor for your private showing. (id:1945)
Demographic Information
Neighbourhood Education
| Master's degree | 90 |
| Bachelor's degree | 170 |
| University / Above bachelor level | 15 |
| University / Below bachelor level | 10 |
| Certificate of Qualification | 15 |
| College | 65 |
| University degree at bachelor level or above | 285 |
Neighbourhood Marital Status Stat
| Married | 145 |
| Widowed | 10 |
| Divorced | 45 |
| Separated | 10 |
| Never married | 265 |
| Living common law | 110 |
| Married or living common law | 255 |
| Not married and not living common law | 330 |
Neighbourhood Construction Date
| 1961 to 1980 | 140 |
| 1981 to 1990 | 35 |
| 1991 to 2000 | 10 |
| 2001 to 2005 | 70 |
| 1960 or before | 95 |











