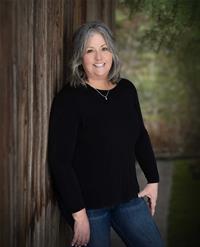3407 Lockhart Drive, Spallumcheen
- Bedrooms: 3
- Bathrooms: 2
- Living area: 1811 square feet
- Type: Residential
- Added: 5 days ago
- Updated: 5 days ago
- Last Checked: 7 hours ago
Welcome to your ideal retreat! This meticulously cared-for home reflects the love and pride of its owners, creating a perfect sanctuary for empty nesters. Set on a spacious .44-acre corner lot, the property boasts lush, mature landscaping and raised garden beds, all supported by inground sprinklers for hassle-free upkeep. The convenient side yard entry allows ample space for RV or boat parking, making weekend getaways a breeze. Upon entering, you'll find an inviting blend of comfort and style, with all essential living spaces thoughtfully positioned on the main floor for easy accessibility. The custom kitchen is a culinary dream, seamlessly connected to a cozy dining area that opens onto a delightful back deck—ideal for family gatherings or enjoying peaceful evenings under the stars. The expansive master bedroom offers a personal retreat, complete with a roomy walk-in closet and a private bathroom. The functional laundry area, conveniently located near the garage and workspace, adds to the home's practicality. Hobbyists will appreciate the small powered workshop, a creative space for projects, along with the large garage currently utilized for woodworking endeavors. Located in a serene, family-friendly neighborhood, this property is merely a short stroll from a local playground, providing the perfect blend of tranquility and community. Discover the ultimate combination of comfort, adventure, and convenience in this exceptional home—your peaceful haven awaits! (id:1945)
powered by

Property Details
- Roof: Asphalt shingle, Unknown
- Cooling: Central air conditioning, Heat Pump
- Heating: Heat Pump, Forced air, See remarks
- Stories: 1
- Year Built: 1977
- Structure Type: House
- Exterior Features: Stucco
- Architectural Style: Ranch
- Type: Home
- Lot Size: 0.44 acres
- Ownership: Meticulously cared-for
Interior Features
- Basement: Crawl space
- Flooring: Laminate
- Living Area: 1811
- Bedrooms Total: 3
- Fireplaces Total: 1
- Fireplace Features: Insert
- Living Spaces: All essential living spaces on the main floor
- Kitchen: Custom kitchen, connected to cozy dining area
- Master Bedroom: Expansive with roomy walk-in closet and private bathroom
- Laundry Area: Conveniently located near the garage and workspace
- Workshop: Small powered workshop for projects
- Garage: Large garage currently used for woodworking
Exterior & Lot Features
- View: Mountain view
- Lot Features: Level lot, Private setting
- Water Source: Municipal water
- Lot Size Units: acres
- Parking Total: 2
- Parking Features: Attached Garage
- Lot Size Dimensions: 0.44
- Landscaping: Lush, mature landscaping
- Garden Beds: Raised garden beds
- Irrigation: Inground sprinklers
- Parking: Ample space for RV or boat parking
- Entry: Convenient side yard entry
- Deck: Delightful back deck for gatherings
Location & Community
- Common Interest: Freehold
- Community Features: Family Oriented
- Neighborhood: Serene, family-friendly
- Nearby Amenities: Short stroll from a local playground
Utilities & Systems
- Sewer: Septic tank
Tax & Legal Information
- Zoning: Unknown
- Parcel Number: 004-552-148
- Tax Annual Amount: 4273
Additional Features
- Ideal For: Empty nesters
- Perfect Sanctuary: Combination of comfort, adventure, and convenience
Room Dimensions

This listing content provided by REALTOR.ca has
been licensed by REALTOR®
members of The Canadian Real Estate Association
members of The Canadian Real Estate Association

















