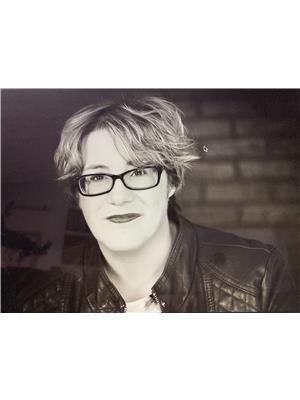15 Nicklaus Drive Unit 910, Hamilton
- Bedrooms: 2
- Bathrooms: 1
- Living area: 715 square feet
- Type: Apartment
- Added: 2 days ago
- Updated: 1 days ago
- Last Checked: 9 hours ago
Bright & sun filled 2 bedroom 1 bath condominium unit for rent. Open concept layout, spacious living room and dining room w/walkout to large 100 sq.ft balcony with fabulous views of the escarpment, perfect for relaxing. Updated kitchen cabinets w/ modern backsplash, beautiful laminate flooring throughout & plenty of storage in hallway. Well-managed condominium building with gym, sauna, party room, updated laundry in lower level, outdoor pool, park, tennis court and camera security system. Conveniently located close to schools, parks, trails, public transit, Minutes from the Redhill Expressway and the QEW. 1 unassigned parking spot. Plenty of storage in the unit. Immediate occupancy available. (id:1945)
Property DetailsKey information about 15 Nicklaus Drive Unit 910
- Cooling: Window air conditioner
- Heating: Baseboard heaters, Natural gas
- Stories: 1
- Structure Type: Apartment
- Exterior Features: Aluminum siding, Brick Veneer
Interior FeaturesDiscover the interior design and amenities
- Basement: None
- Appliances: Refrigerator, Sauna, Dishwasher, Stove, Microwave, Window Coverings
- Living Area: 715
- Bedrooms Total: 2
- Above Grade Finished Area: 715
- Above Grade Finished Area Units: square feet
- Above Grade Finished Area Source: Listing Brokerage
Exterior & Lot FeaturesLearn about the exterior and lot specifics of 15 Nicklaus Drive Unit 910
- Lot Features: Balcony, Laundry- Coin operated
- Water Source: Municipal water
- Parking Total: 1
- Building Features: Party Room
Location & CommunityUnderstand the neighborhood and community
- Directions: SOUTH ON QUIGLEY RD - WEST ON ALBRIGHT RD, LEFT ONTO NICKLAUS DR
- Common Interest: Condo/Strata
- Subdivision Name: 282 - Vincent
Business & Leasing InformationCheck business and leasing options available at 15 Nicklaus Drive Unit 910
- Total Actual Rent: 2000
- Lease Amount Frequency: Monthly
Property Management & AssociationFind out management and association details
- Association Fee Includes: Heat, Water, Insurance
Utilities & SystemsReview utilities and system installations
- Sewer: Municipal sewage system
Tax & Legal InformationGet tax and legal details applicable to 15 Nicklaus Drive Unit 910
- Tax Annual Amount: 1524
- Zoning Description: DE-2
Room Dimensions

This listing content provided by REALTOR.ca
has
been licensed by REALTOR®
members of The Canadian Real Estate Association
members of The Canadian Real Estate Association
Nearby Listings Stat
Active listings
22
Min Price
$1,600
Max Price
$2,700
Avg Price
$2,102
Days on Market
28 days
Sold listings
15
Min Sold Price
$18
Max Sold Price
$2,250
Avg Sold Price
$1,780
Days until Sold
42 days






























