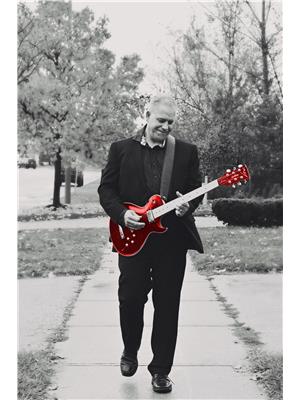8 Orleans Avenue, Barrie
- Bedrooms: 4
- Bathrooms: 3
- Living area: 2638 square feet
- Type: Residential
- Added: 19 days ago
- Updated: 3 days ago
- Last Checked: 5 hours ago
Top 5 Reasons You Will Love This Home: 1) This all-brick, well-maintained bungalow offers 2,638 square feet of total living space, a two car attached garage, a covered porch perfect for enjoying your morning coffee, and a clean, fully-fenced backyard 2) Bright, airy, and open-concept living on the main level features a beautiful eat-in kitchen, a generous dining room, a comfortable family room with a gas fireplace, and the ability to add main level laundry in the roughed-in closet 3) Main level also features a generous primary room with a large walk-in closet with built-in organizers and a 4-piece ensuite with a soaker tub, perfect for relaxing; additionally, the main level is finished with a second bedroom and a 4-piece bathroom 4) Fully finished basement stands out as a highlight with a sizeable recreational room, a 3-piece bathroom, and two generous bedrooms, creating a versatile space for a home office or entertaining 5) Situated in the family-friendly Innis-Shore community with proximity to parks, including Centennial Park, shopping, both public and separate schools, and Barrie's scenic waterfront, with quick access to Barrie South GO Station, just 6 minutes away, and Highway 400, only 15 minutes away. 1,395 above grade fin. sq. ft. 2,638 total fin.sq.ft. Age 16. Visit our website for more detailed information. (id:1945)
powered by

Property Details
- Cooling: Central air conditioning
- Heating: Forced air, Natural gas
- Stories: 1
- Year Built: 2008
- Structure Type: House
- Exterior Features: Brick, Vinyl siding
- Foundation Details: Poured Concrete
- Architectural Style: Bungalow
Interior Features
- Basement: Finished, Full
- Appliances: Washer, Refrigerator, Dishwasher, Stove, Dryer
- Living Area: 2638
- Bedrooms Total: 4
- Fireplaces Total: 1
- Above Grade Finished Area: 1395
- Below Grade Finished Area: 1243
- Above Grade Finished Area Units: square feet
- Below Grade Finished Area Units: square feet
- Above Grade Finished Area Source: Plans
- Below Grade Finished Area Source: Plans
Exterior & Lot Features
- Lot Features: Paved driveway
- Water Source: Municipal water
- Parking Total: 4
- Parking Features: Attached Garage
Location & Community
- Directions: Empire Dr/Orleans Ave
- Common Interest: Freehold
- Subdivision Name: BA10 - Innishore
Utilities & Systems
- Sewer: Municipal sewage system
Tax & Legal Information
- Tax Annual Amount: 5152
- Zoning Description: R3
Room Dimensions
This listing content provided by REALTOR.ca has
been licensed by REALTOR®
members of The Canadian Real Estate Association
members of The Canadian Real Estate Association

















