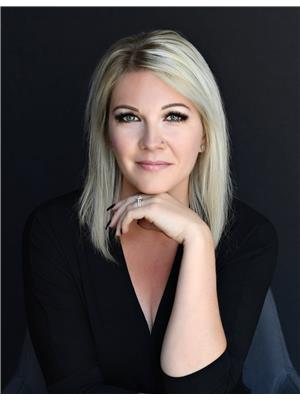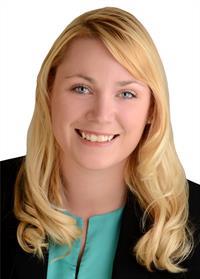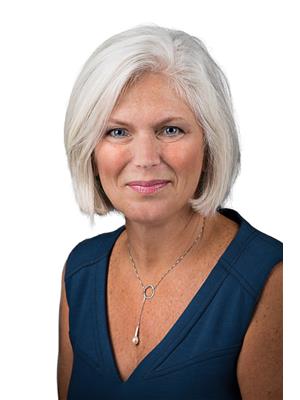60 River Road, Arnprior
- Bedrooms: 3
- Bathrooms: 2
- Type: Residential
- Added: 7 days ago
- Updated: 2 days ago
- Last Checked: 19 hours ago
Welcome to this beautifully renovated bungalow that perfectly combines modern upgrades with timeless charm. Featuring 3 oversized bedrooms plus a den, and 2 bathrooms, one which is a private ensuite. This home was fully updated in 2016 while preserving its original hardwood floors and textured ceilings. The open-concept main floor, complete with an oversized granite kitchen island, is the perfect space for entertaining. A fully finished walkout basement adds valuable living space, offering endless possibilities for a family room, gym, or guest suite. Step outside to the two-tiered deck and enjoy your private, spacious, deep .31-acre lot with no rear neighbors. Located just a short walk from Arnprior’s historic downtown, you'll enjoy boutique shopping and dining right at your doorstep. See full list of upgrades attached! (id:1945)
powered by

Property Details
- Cooling: Central air conditioning
- Heating: Forced air, Natural gas
- Stories: 1
- Year Built: 1962
- Structure Type: House
- Exterior Features: Brick
- Foundation Details: Block
- Architectural Style: Bungalow
Interior Features
- Basement: Finished, Full
- Flooring: Hardwood, Vinyl
- Appliances: Washer, Refrigerator, Dishwasher, Stove, Dryer, Microwave Range Hood Combo, Blinds
- Bedrooms Total: 3
Exterior & Lot Features
- Lot Features: Private setting
- Water Source: Drilled Well
- Parking Total: 3
- Parking Features: Surfaced
- Road Surface Type: Paved road
- Lot Size Dimensions: 45.37 ft X 312.03 ft
Location & Community
- Common Interest: Freehold
Utilities & Systems
- Sewer: Septic System
Tax & Legal Information
- Tax Year: 2023
- Parcel Number: 573050213
- Tax Annual Amount: 2591
- Zoning Description: Residential
Room Dimensions
This listing content provided by REALTOR.ca has
been licensed by REALTOR®
members of The Canadian Real Estate Association
members of The Canadian Real Estate Association

















