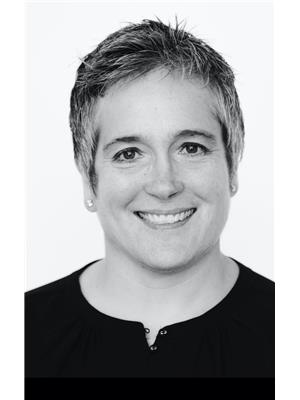13 Miller Street, Charlottetown
- Bedrooms: 4
- Bathrooms: 2
- Type: Residential
- Added: 35 days ago
- Updated: 9 days ago
- Last Checked: 2 hours ago
This charming 4-bedroom bungalow is nestled in the heart of the well-established East Royalty neighborhood, offering a serene retreat for its residents. The property features a beautifully landscaped yard adorned with mature trees, creating a peaceful oasis on a tranquil street. Conveniently located just minutes away from schools, Mel's Petro store, and downtown Charlottetown, this home provides both convenience and comfort. Recently upgraded, this home has been meticulously cared for and enhanced to offer modern amenities and style. In 2021, significant improvements were made, including a new roof, deck, driveway, aluminum railings, heat pump, finished basement with a new bedroom featuring an egress window, updated cabinets, a new microwave oven, and a new vanity for the bathroom. In 2024, new vinyl flooring was installed throughout most of the main floor, adding a fresh touch to the interior. Boasting ample living space, the main floor welcomes you with a spacious entryway, an expansive kitchen and dining area, a large living room with a cozy wood stove, three bedrooms, and a bathroom. The basement provides plenty of storage capacity, ensuring a clutter-free living environment. Additionally, the detached garage has been upgraded and is ideal for any handyman looking for a workspace. A notable feature of this property is the large addition added , expanding the living space with a 12 * 24 entryway and dining area. Part of the basement was finished to include a new bedroom and a new bathroom. Please note that all measurements are approximate and should be verified by the purchaser if necessary. (id:1945)
powered by

Property Details
- Heating: Forced air, Oil, Electric, Wall Mounted Heat Pump
- Year Built: 1990
- Structure Type: House
- Exterior Features: Vinyl
- Foundation Details: Poured Concrete
- Architectural Style: Character
Interior Features
- Basement: Partially finished, Full
- Flooring: Tile, Other, Vinyl
- Appliances: Washer, Refrigerator, Stove, Dryer, Microwave Range Hood Combo
- Bedrooms Total: 4
- Above Grade Finished Area: 1778
- Above Grade Finished Area Units: square feet
Exterior & Lot Features
- Lot Features: Single Driveway
- Water Source: Well
- Parking Features: Detached Garage, Paved Yard
- Lot Size Dimensions: 0.34
Location & Community
- Common Interest: Freehold
- Community Features: School Bus, Recreational Facilities
Utilities & Systems
- Sewer: Municipal sewage system
Tax & Legal Information
- Tax Year: 2024
- Parcel Number: 464065
Room Dimensions
This listing content provided by REALTOR.ca has
been licensed by REALTOR®
members of The Canadian Real Estate Association
members of The Canadian Real Estate Association

















