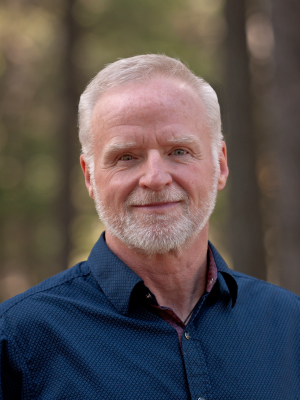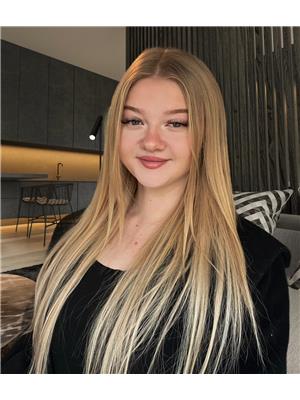537 Hurry Avenue Nw, Cranbrook
- Bedrooms: 3
- Bathrooms: 2
- Living area: 1465 square feet
- Type: Residential
- Added: 53 days ago
- Updated: 7 days ago
- Last Checked: 2 days ago
An excellent opportunity to get into the market and have a nicely finished home. Maybe its an investment property for you. A very clean and fresh 3 bedroom 2 bath home. The main floor offers an open floor plan with with a nice flow from kitchen, dining to the living room, Very bright with lots of windows and a main floor laundry. Upstairs has the primary bedroom with ensuite. The partly finished basement gives lots of room for family and friends plus ample storage and outside basement entry. Speaking of lots of room...check out the yard and large deck with a beautiful view of the Rocky Mountains. Lots of parking as well and only minutes to downtown. (id:1945)
powered by

Property Details
- Roof: Steel, Unknown
- Heating: Forced air
- Year Built: 1965
- Structure Type: House
- Exterior Features: Vinyl siding
- Foundation Details: Preserved Wood
Interior Features
- Basement: Full
- Flooring: Vinyl
- Appliances: Washer, Refrigerator, Range, Dryer
- Living Area: 1465
- Bedrooms Total: 3
Exterior & Lot Features
- View: Mountain view
- Water Source: Municipal water
- Lot Size Units: acres
- Parking Total: 4
- Lot Size Dimensions: 0.19
Location & Community
- Common Interest: Freehold
Property Management & Association
- Association Fee Includes: Pad Rental
Utilities & Systems
- Sewer: Municipal sewage system
Tax & Legal Information
- Zoning: Unknown
- Parcel Number: 014-210-681
- Tax Annual Amount: 2799
Room Dimensions

This listing content provided by REALTOR.ca has
been licensed by REALTOR®
members of The Canadian Real Estate Association
members of The Canadian Real Estate Association














