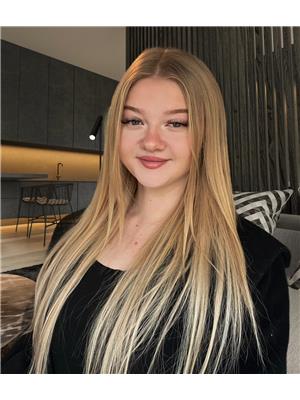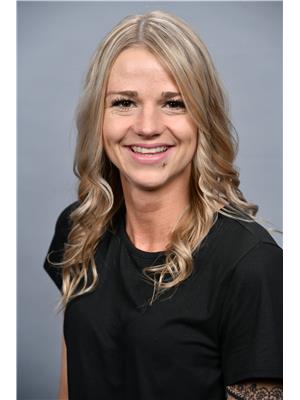413 21st S Avenue, Cranbrook
- Bedrooms: 5
- Bathrooms: 2
- Living area: 1449 square feet
- Type: Residential
- Added: 23 days ago
- Updated: 2 days ago
- Last Checked: 12 hours ago
Welcome to this charming 5-bedroom, 2-bathroom single-family home, situated in a peaceful and friendly neighborhood in Cranbrook, BC. This spacious property offers plenty of room for families, with generously sized bedrooms that provide the flexibility for a guest room, home office, or hobby space. The home?s bright and inviting living areas flow seamlessly, creating a welcoming atmosphere filled with natural light. Located in a quiet neighborhood, this property offers a serene retreat while still being conveniently close to the amenities of city life. Outdoor enthusiasts will appreciate the proximity to beautiful parks, perfect for family outings, leisurely walks, or enjoying the fresh air. Don?t miss the opportunity to make this Cranbrook gem your own?schedule a showing today! (id:1945)
powered by

Property Details
- Roof: Asphalt shingle, Unknown
- Heating: Forced air
- Year Built: 1973
- Structure Type: House
- Exterior Features: Concrete, Wood siding
Interior Features
- Basement: Full
- Flooring: Mixed Flooring
- Living Area: 1449
- Bedrooms Total: 5
- Bathrooms Partial: 1
Exterior & Lot Features
- Lot Features: One Balcony
- Water Source: Municipal water
- Lot Size Units: acres
- Lot Size Dimensions: 0.1
Location & Community
- Common Interest: Freehold
Property Management & Association
- Association Fee Includes: Pad Rental
Utilities & Systems
- Sewer: Municipal sewage system
Tax & Legal Information
- Zoning: Unknown
- Parcel Number: 013-412-132
- Tax Annual Amount: 2695
Room Dimensions

This listing content provided by REALTOR.ca has
been licensed by REALTOR®
members of The Canadian Real Estate Association
members of The Canadian Real Estate Association















