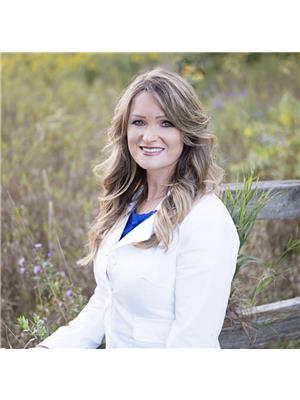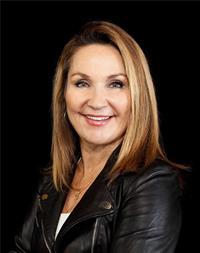9 Elsasser Road, Parry Sound
- Bedrooms: 5
- Bathrooms: 2
- Living area: 1608 square feet
- Type: Residential
- Added: 30 days ago
- Updated: 26 days ago
- Last Checked: 26 days ago
Looking for an ideal family cottage/retirement home with excellent year round access? Look no further! This delightful property offers a 5 bed/2 bath cottage & perfectly sunny west exposure on popular Horseshoe Lake just north of Lake Joseph! Horseshoe Lake is GREAT for boating & all water activities! Sandy shallow lakefront entry plus deep water at the end of the dock perfect for swimming. Enjoy an expansive 203 foot waterfront plus 1.49 acres offering great privacy, child friendly gentle terrain & a blend of open spaces and well-forested grounds. The cottage is fully winterized and located on a year road road minutes from Hwy 400, 15 min. to Rosseau with Muskoka's best dining & charming shops and the renowned 150 yr old well stocked Rosseau General Store!Showpiece stunning grand granite fireplace in main living area which is open concept & offers excellent lake views! Dining area offers space for a dining table & your 5 stools at the spacious counter in the bright kitchen. From this area you will access the 24 X 31 foot HUGE deck ideal for a crowd to enjoy views of the shimmering waters. Who wouldn't love the spacious screened in lakefront Muskoka room with dynamite views and space for dining AND lounging with family and friends, perfectly accessed through patio doors from the living room. Screened room measures 224 sq ft., not included in total sq ft measurements. Primary bedroom accesses a quaint lakeside private deck from sliding doors. 2 additional main floor bedrooms and a 3 piece bath complete this level. The kids will love the cozy lower family room with 2 additional bedrooms. Walkout to the gentle lakefront from this lower area which also offers a huge utility room with laundry, storage space and the furnace/utility area. A second 3 piece bathroom completes this level. New shingles and hydro panel in 2020.UV light and filtered water system for potable water. Yes-this ideal family cottage is available for your immediate enjoyment and is a pleasure to show! (id:1945)
powered by

Property Details
- Cooling: None
- Heating: Forced air
- Stories: 1
- Structure Type: House
- Exterior Features: Wood
- Architectural Style: Raised bungalow
- Construction Materials: Wood frame
Interior Features
- Basement: Partially finished, Full
- Appliances: Washer, Refrigerator, Water softener, Dishwasher, Stove, Dryer, Microwave, Window Coverings
- Living Area: 1608
- Bedrooms Total: 5
- Fireplaces Total: 1
- Above Grade Finished Area: 1040
- Below Grade Finished Area: 568
- Above Grade Finished Area Units: square feet
- Below Grade Finished Area Units: square feet
- Above Grade Finished Area Source: Other
- Below Grade Finished Area Source: Other
Exterior & Lot Features
- View: Lake view
- Lot Features: Country residential, Recreational
- Water Source: Lake/River Water Intake
- Lot Size Units: acres
- Parking Total: 8
- Water Body Name: Horseshoe Lake
- Lot Size Dimensions: 1.488
- Waterfront Features: Waterfront
Location & Community
- Directions: Lake Joseph Road to Allan Cr to Elsasser Rd
- Common Interest: Freehold
- Subdivision Name: Humphrey
Utilities & Systems
- Sewer: Septic System
- Utilities: Electricity
Tax & Legal Information
- Tax Annual Amount: 2712
- Zoning Description: SR1
Additional Features
- Security Features: None
Room Dimensions
This listing content provided by REALTOR.ca has
been licensed by REALTOR®
members of The Canadian Real Estate Association
members of The Canadian Real Estate Association

















