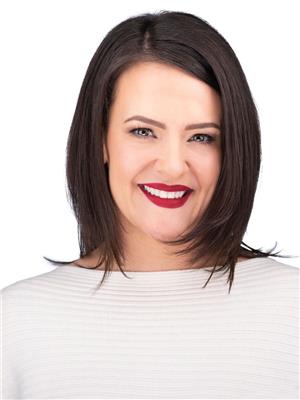723 Cadder Avenue, Kelowna
- Bedrooms: 2
- Bathrooms: 1
- Living area: 808 square feet
- Type: Townhouse
- Added: 17 days ago
- Updated: 16 days ago
- Last Checked: 21 hours ago
UNBEATABLE LOCATION! Immaculate 2 bedroom townhouse is a great alternative to a condo. A 5 minute walk to Kelowna General Hospital, Okanagan Lake & the Abbott Street corridor bike path. In between Kelowna's lower Mission and downtown area. Spacious foyer with coat closet & stairway leads up to the main level. Well appointed kitchen comes with high end stainless steel appliance package. Quartz countertops, upper cabinetry extends to the ceiling to provide ample storage and optimize space. Doorway through the kitchen to private covered balcony. Dining room features a built in sitting area with lots of seating. Lots of windows through out the main living area to bring in natural lighting. Beautiful primary bedroom with space for a king size bed, a secondary bedroom that works great as a home office or flex room. 4 piece bath has the same beautiful countertops as in the kitchen & a vanity that offers plenty of storage space. Low strata fees. (id:1945)
powered by

Property Details
- Cooling: Central air conditioning
- Heating: Forced air, See remarks
- Stories: 2
- Year Built: 2018
- Structure Type: Row / Townhouse
Interior Features
- Living Area: 808
- Bedrooms Total: 2
Exterior & Lot Features
- Water Source: Municipal water
- Parking Total: 1
- Parking Features: Attached Garage
Location & Community
- Common Interest: Condo/Strata
- Community Features: Pets Allowed
Property Management & Association
- Association Fee: 215.23
Utilities & Systems
- Sewer: Municipal sewage system
Tax & Legal Information
- Zoning: Unknown
- Parcel Number: 030-429-838
- Tax Annual Amount: 2404.77
Room Dimensions

This listing content provided by REALTOR.ca has
been licensed by REALTOR®
members of The Canadian Real Estate Association
members of The Canadian Real Estate Association
Nearby Listings Stat
Active listings
112
Min Price
$119,900
Max Price
$5,000,000
Avg Price
$712,824
Days on Market
79 days
Sold listings
29
Min Sold Price
$266,000
Max Sold Price
$1,429,780
Avg Sold Price
$561,544
Days until Sold
82 days















