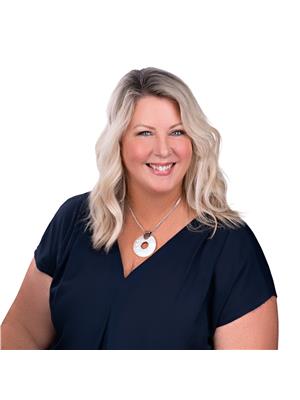3 Bridle Court, Ottawa
- Bedrooms: 4
- Bathrooms: 6
- Type: Residential
- Added: 170 days ago
- Updated: 115 days ago
- Last Checked: 8 hours ago
This 4-bed, 6-bath home is tucked away at the end of a quiet cul-de-sac on a reverse pie-shaped lot. Main level features high ceilings, spacious Irpinia Chef's Kitchen with custom quartz island, high-end appliances & ample cabinet space. Living room with fireplace & surround sound system flows into a dining room perfect for entertaining. Additional spaces include home office, mudroom & luxurious powder room with marble floors. Upstairs, the primary bedroom boasts hardwood floors, a stunning walk-in closet, and a spa-like ensuite with a steam shower, soaker tub, and his & hers vanities. Three more bedrooms, one with an ensuite, a 4-piece bath, and a convenient second-floor laundry complete this level. The basement offers vinyl flooring, a powder room, and plenty of storage. Outside, the backyard oasis includes a custom saltwater pool with a waterfall feature, gazebo, custom designed shed with a 2-piece bath/storage room, and artificial turf for low maintenance. Many updates throughout! (id:1945)
powered by

Property DetailsKey information about 3 Bridle Court
- Cooling: Central air conditioning
- Heating: Forced air, Natural gas
- Stories: 2
- Year Built: 1980
- Structure Type: House
- Exterior Features: Stone, Stucco
- Foundation Details: Poured Concrete
Interior FeaturesDiscover the interior design and amenities
- Basement: Finished, Full
- Flooring: Tile, Hardwood, Laminate
- Appliances: Washer, Refrigerator, Dishwasher, Stove, Dryer, Alarm System, Blinds
- Bedrooms Total: 4
- Fireplaces Total: 2
- Bathrooms Partial: 3
Exterior & Lot FeaturesLearn about the exterior and lot specifics of 3 Bridle Court
- Lot Features: Cul-de-sac, Other, Gazebo, Automatic Garage Door Opener
- Water Source: Municipal water
- Parking Total: 4
- Pool Features: Inground pool
- Parking Features: Attached Garage, Inside Entry, Interlocked
- Lot Size Dimensions: 54.04 ft X 142.74 ft (Irregular Lot)
Location & CommunityUnderstand the neighborhood and community
- Common Interest: Freehold
- Community Features: Family Oriented
Utilities & SystemsReview utilities and system installations
- Sewer: Municipal sewage system
Tax & Legal InformationGet tax and legal details applicable to 3 Bridle Court
- Tax Year: 2022
- Parcel Number: 040560133
- Tax Annual Amount: 10880
- Zoning Description: Residential
Room Dimensions

This listing content provided by REALTOR.ca
has
been licensed by REALTOR®
members of The Canadian Real Estate Association
members of The Canadian Real Estate Association
Nearby Listings Stat
Active listings
4
Min Price
$1,899,999
Max Price
$2,388,800
Avg Price
$2,045,950
Days on Market
187 days
Sold listings
0
Min Sold Price
$0
Max Sold Price
$0
Avg Sold Price
$0
Days until Sold
days
Nearby Places
Additional Information about 3 Bridle Court







































