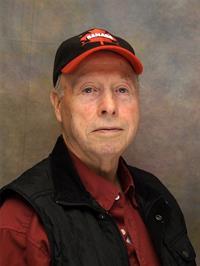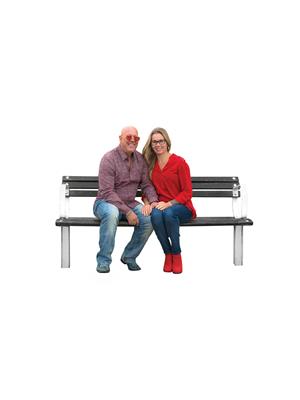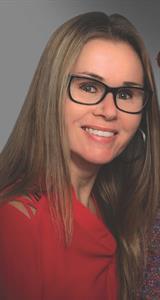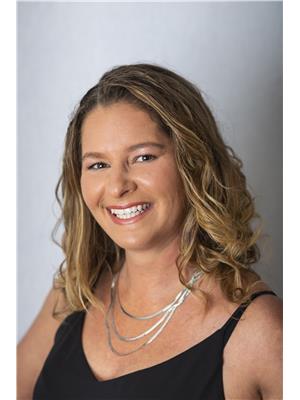1235 Severin S, Sarnia
- Bedrooms: 4
- Bathrooms: 2
- Living area: 2140 square feet
- Type: Residential
- Added: 3 days ago
- Updated: 2 days ago
- Last Checked: 2 days ago
Enjoy convenience and style on this rare corner lot with 2 driveways, 1 car garage, and a hot tub in the fenced rear yard of this luxury renovated bungalow. The covered front porch offers ample relaxing seating space, with the entrance opening to the living room with stone natural gas fireplace and great storage closets. The eat-in kitchen area is pristine with a gas range and lots of cupboard space. Three bedrooms, and a beautiful marble tiled bathroom with double vanities and heated floors, complete the main level. Which features excellent natural light, and wood flooring throughout. The lower level has in-law suite capability, presenting a luxe stone kitchen with a center island, a rec room with a natural gas fireplace, 1 bedroom, a 3pc bathroom done in stone travertine tile, a laundry room, and a utility room. All while located in an excellent neighborhood with easy access to trails, numerous parks and schools, and minutes to the beaches, and boating. (id:1945)
powered by

Property DetailsKey information about 1235 Severin S
- Cooling: Central air conditioning
- Heating: Forced air, Natural gas
- Stories: 1
- Year Built: 1967
- Structure Type: House
- Exterior Features: Brick, Stone
- Foundation Details: Block
- Architectural Style: Bungalow
- Type: Bungalow
- Lot: Corner lot
- Driveways: 2
- Garage: 1 car garage
Interior FeaturesDiscover the interior design and amenities
- Basement: Finished, Full
- Appliances: Washer, Hot Tub, Gas stove(s), Dishwasher, Dryer, Hood Fan
- Living Area: 2140
- Bedrooms Total: 4
- Fireplaces Total: 2
- Above Grade Finished Area: 1140
- Below Grade Finished Area: 1000
- Above Grade Finished Area Units: square feet
- Below Grade Finished Area Units: square feet
- Above Grade Finished Area Source: Owner
- Below Grade Finished Area Source: Owner
- Fireplaces: Living Room: Natural gas fireplace, Lower Level: Natural gas fireplace
- Bedrooms: 3
- Bathrooms: Main Level: Style: Marble tiled, Vanities: Double vanities, Heated Floors: true, Lower Level: Style: Stone travertine tile, Type: 3pc bathroom
- Kitchen: Style: Eat-in, Range: Gas range, Storage: Lots of cupboard space, Lower Level: Type: Luxe stone kitchen, Features: Center island
- Living Space: Natural Light: Excellent, Flooring: Wood flooring, Rec Room: Included in lower level
- In Law Suite Capability: true
Exterior & Lot FeaturesLearn about the exterior and lot specifics of 1235 Severin S
- Lot Features: Corner Site, Paved driveway, Automatic Garage Door Opener
- Water Source: Municipal water
- Lot Size Units: acres
- Parking Total: 4
- Parking Features: Attached Garage, Visitor Parking
- Lot Size Dimensions: 0.141
- Hot Tub: true
- Fenced Rear Yard: true
- Covered Front Porch: Seating: Ample relaxing seating space
Location & CommunityUnderstand the neighborhood and community
- Directions: 1235 Severin Dr S, Sarnia ON: From Michigan Ave turn onto Giffel Rd, then turn onto Severin Dr S; Property corner lot of Lang St and Severin Dr S.
- Common Interest: Freehold
- Street Dir Suffix: South
- Subdivision Name: Sarnia
- Neighborhood: Excellent
- Access: Trails: true, Parks: true, Schools: true
- Proximity: Beaches: Minutes away, Boating: Minutes away
Utilities & SystemsReview utilities and system installations
- Sewer: Municipal sewage system
- Utilities: Natural Gas, Electricity, Cable, Telephone
Tax & Legal InformationGet tax and legal details applicable to 1235 Severin S
- Tax Annual Amount: 3725.49
- Zoning Description: UR1
Additional FeaturesExplore extra features and benefits
- Security Features: Security system, Smoke Detectors
- Storage Closets: Great storage closets
- Laundry Room: true
- Utility Room: true
Room Dimensions

This listing content provided by REALTOR.ca
has
been licensed by REALTOR®
members of The Canadian Real Estate Association
members of The Canadian Real Estate Association
Nearby Listings Stat
Active listings
17
Min Price
$309,900
Max Price
$849,900
Avg Price
$512,518
Days on Market
34 days
Sold listings
5
Min Sold Price
$399,900
Max Sold Price
$669,900
Avg Sold Price
$531,900
Days until Sold
33 days
Nearby Places
Additional Information about 1235 Severin S









































