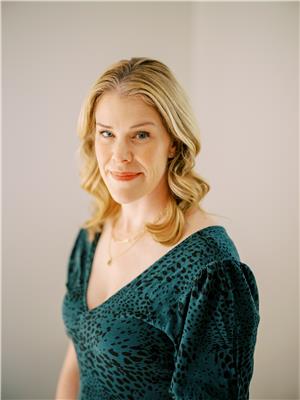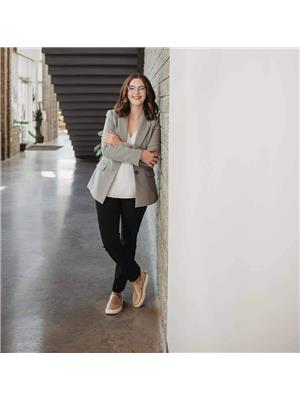411 Melville Avenue, Prince George
- Bedrooms: 5
- Bathrooms: 2
- Living area: 2213 square feet
- Type: Residential
Source: Public Records
Note: This property is not currently for sale or for rent on Ovlix.
We have found 6 Houses that closely match the specifications of the property located at 411 Melville Avenue with distances ranging from 2 to 10 kilometers away. The prices for these similar properties vary between 384,900 and 650,000.
Recently Sold Properties
Nearby Places
Name
Type
Address
Distance
North 54
Bar
1493 3rd Ave
1.0 km
White Spot Prince George
Restaurant
820 Victoria St
1.1 km
Kelly O'Bryans Neighbourhood Restaurant
Restaurant
1375 2 Ave
1.1 km
Alternate Community Programs
School
Prince George
1.2 km
Red Robin Gourmet Burgers
Restaurant
1600 15 Ave
1.3 km
Boston Pizza
Bar
841 W Central St #102
1.4 km
The Keg Steakhouse & Bar - Prince George
Restaurant
582 George St
1.5 km
Earls Restaurant
Restaurant
1440 Central St E
1.7 km
Moxie's Classic Grill
Bar
1804 Central St E
2.0 km
Central British Columbia Railway and Forestry Museum
Museum
850 River Rd
2.0 km
College of New Caledonia (CNC)
School
3330 22 Ave
2.3 km
Prince George Secondary School
School
Prince George
2.3 km
Property Details
- Roof: Asphalt shingle, Conventional
- Heating: Forced air, Natural gas
- Stories: 2
- Year Built: 1959
- Structure Type: House
- Foundation Details: Concrete Perimeter
Interior Features
- Basement: Finished, N/A
- Living Area: 2213
- Bedrooms Total: 5
Exterior & Lot Features
- Water Source: Municipal water
- Lot Size Units: square feet
- Parking Features: Carport, Open
- Lot Size Dimensions: 6800
Location & Community
- Common Interest: Freehold
Tax & Legal Information
- Parcel Number: 009-646-108
- Tax Annual Amount: 4147.62
Spacious turn key home with suite, situated on two city lots. Recent updates include suite kitchen, flooring, furnace and hot water tank. Private fenced yard with storage shed. 2 separate driveways with 2 separate entrances and Hydro meters. Zoned for duplex. All measurements approximate and to be verified by buyer if deemed important. (id:1945)
Demographic Information
Neighbourhood Education
| Master's degree | 10 |
| Bachelor's degree | 20 |
| Certificate of Qualification | 25 |
| College | 60 |
| University degree at bachelor level or above | 30 |
Neighbourhood Marital Status Stat
| Married | 100 |
| Widowed | 80 |
| Divorced | 80 |
| Separated | 15 |
| Never married | 120 |
| Living common law | 65 |
| Married or living common law | 165 |
| Not married and not living common law | 295 |
Neighbourhood Construction Date
| 1961 to 1980 | 135 |
| 1981 to 1990 | 30 |
| 1991 to 2000 | 30 |
| 1960 or before | 125 |











