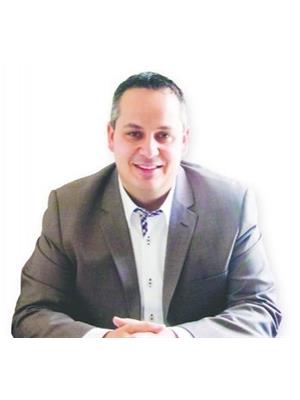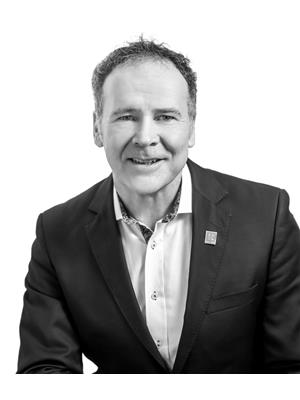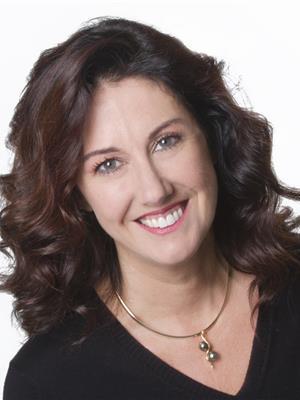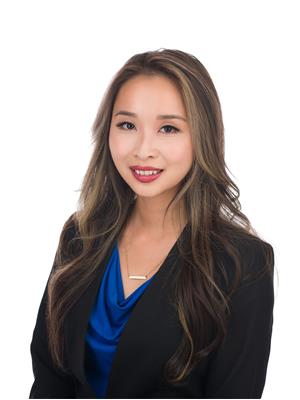1304 Kapyong Av Nw, Edmonton
- Bedrooms: 3
- Bathrooms: 4
- Living area: 202.76 square meters
- Type: Townhouse
Source: Public Records
Note: This property is not currently for sale or for rent on Ovlix.
We have found 6 Townhomes that closely match the specifications of the property located at 1304 Kapyong Av Nw with distances ranging from 2 to 10 kilometers away. The prices for these similar properties vary between 350,000 and 539,900.
Nearby Places
Name
Type
Address
Distance
Queen Elizabeth High School
School
9425 132 Ave NW
1.5 km
Londonderry Mall
Shopping mall
137th Avenue & 66th Street
3.5 km
NAIT
School
11762 106 St
4.0 km
Alberta Aviation Museum
Museum
11410 Kingsway Ave NW
4.5 km
Rexall Place at Northlands
Stadium
7424 118 Ave NW
4.6 km
Kingsway Mall
Restaurant
109 Street & Kingsway
4.6 km
Northlands
Establishment
7515 118 Ave NW
4.9 km
Commonwealth Stadium
Stadium
11000 Stadium Rd NW
5.1 km
Northlands Park
Restaurant
7410 Borden Park Rd NW
5.1 km
Royal Alexandra Hospital
Hospital
10240 Kingsway Ave NW
5.2 km
Edmonton Public School Board
School
1 Kingsway NW
5.4 km
Costco Wholesale
Car repair
13650 50th St
5.6 km
Property Details
- Cooling: Central air conditioning
- Heating: Forced air, In Floor Heating
- Stories: 2
- Year Built: 2009
- Structure Type: Row / Townhouse
Interior Features
- Basement: Finished, Full
- Appliances: Washer, Refrigerator, Water softener, Dishwasher, Stove, Dryer, Alarm System, Hood Fan, Window Coverings, Garage door opener, Garage door opener remote(s), Fan
- Living Area: 202.76
- Bedrooms Total: 3
- Fireplaces Total: 1
- Bathrooms Partial: 1
- Fireplace Features: Gas, Insert
Exterior & Lot Features
- Lot Features: Corner Site, Lane, Closet Organizers, No Smoking Home
- Lot Size Units: square meters
- Parking Total: 2
- Parking Features: Detached Garage
- Building Features: Ceiling - 9ft
- Lot Size Dimensions: 318.44
Location & Community
- Common Interest: Condo/Strata
Property Management & Association
- Association Fee: 453
- Association Fee Includes: Exterior Maintenance, Landscaping, Property Management, Insurance, Other, See Remarks
Tax & Legal Information
- Parcel Number: 10187815
Additional Features
- Photos Count: 50
Opulent End Unit in Griesbach Woods! END UNIT boasts the LARGEST FLOORPLAN at over 2600sqft of total living space with TONS OF UPGRADES! MASSIVE WINDOWS on THREE SIDES, making the space feel bright & airy all day much like a single detached home! Backing SW with ultimate TREED PRIVACY. Home boasts GLEAMING HARDWOOD throughout the main and second levels, UPGRADED VINYL PLANK ON UPPER LEVELS & STAIRS, a LUXURY KITCHEN complete with GRANITE COUNTERTOPS & SS APPLIANCES, gas fireplace, & a PROFESSIONALLY FINISHED BASEMENT with electric INFLOOR HEATING. Second level has a spacious bonus area/living room (can be a 4th bedroom), large bedroom with ensuite & walk-in closet, & South West Balcony with two access doors. Posh PRIMARY SUITE makes up the third level, complete with SPA LIKE ENSUITE with HEATED FLOORS, huge walk-in closet that can double as a nursery, & French balcony. Other features include CENTRAL A/C, California Closets, HUNTER DOUGLAS BLINDS, & DOUBLE GARAGE & fully enclosed yard for pet/grandkids. (id:1945)











