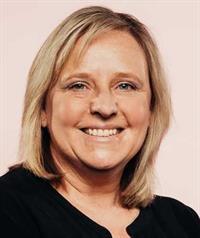27 Crestbrook Link Sw, Calgary
- Bedrooms: 4
- Bathrooms: 4
- Living area: 2238.76 square feet
- Type: Residential
- Added: 12 days ago
- Updated: 10 days ago
- Last Checked: 4 hours ago
Welcome to this exquisite detached home, nestled in the picturesque Crestmont community. Ideal for family life, this residence offers a perfect blend of comfort, style, and functionality. Step inside to find stunning hardwood floors that flow seamlessly throughout the main level. The open-concept design ensures that young families can easily keep an eye on the kids, fostering both connection and convenience. The kitchen is a chef’s delight, featuring ample cabinetry, sleek stainless steel KitchenAid appliances, and a large island perfect for casual meals or supervising homework while preparing dinner. The adjacent dining area comfortably accommodates a large table, making it perfect for family gatherings. A beautiful fireplace anchors the living room, providing a cozy spot for holiday conversations and relaxation. Upstairs, the bonus room offers a welcoming retreat to unwind at the end of the day. The primary suite boasts a spacious window that floods the room with natural light, while the luxurious ensuite features dual vanities, a large soaking tub, a separate shower, and an expansive walk-in closet with built-in shelving. Two additional bedrooms, a shared bathroom, and a conveniently located laundry room complete this level. The newly finished basement provides ample space for recreation, whether you envision a movie room or a play area for the kids. It also includes a fourth bedroom and a dedicated bathroom, offering privacy for guests or older children. Outside, enjoy sunny meals on the deck just off the dining room or relax on the lower patio, all overlooking a generous landscaped backyard. Crestmont is a fantastic place to raise a family, with proximity to the mountains, WinSport, and a short drive to downtown. The community boasts walking paths, a water park, a playground, and various other amenities. Don’t miss this opportunity to create lasting memories in a beautiful home within a vibrant community. (id:1945)
powered by

Property Details
- Cooling: Central air conditioning
- Heating: Forced air, Natural gas
- Stories: 2
- Year Built: 2018
- Structure Type: House
- Exterior Features: Vinyl siding
- Foundation Details: Poured Concrete
- Construction Materials: Wood frame
Interior Features
- Basement: Finished, Full
- Flooring: Tile, Hardwood, Carpeted
- Appliances: Washer, Gas stove(s), Dishwasher, Dryer, Microwave Range Hood Combo, Window Coverings, Garage door opener
- Living Area: 2238.76
- Bedrooms Total: 4
- Fireplaces Total: 1
- Bathrooms Partial: 1
- Above Grade Finished Area: 2238.76
- Above Grade Finished Area Units: square feet
Exterior & Lot Features
- Lot Features: Other
- Lot Size Units: square meters
- Parking Total: 4
- Parking Features: Attached Garage
- Building Features: Other
- Lot Size Dimensions: 354.00
Location & Community
- Common Interest: Freehold
- Street Dir Suffix: Southwest
- Subdivision Name: Crestmont
Tax & Legal Information
- Tax Lot: 18
- Tax Year: 2024
- Tax Block: 8
- Parcel Number: 0038080388
- Tax Annual Amount: 4955.38
- Zoning Description: R-1S
Room Dimensions
This listing content provided by REALTOR.ca has
been licensed by REALTOR®
members of The Canadian Real Estate Association
members of The Canadian Real Estate Association

















