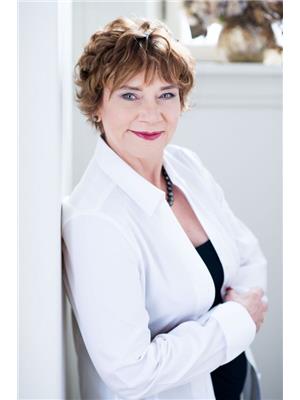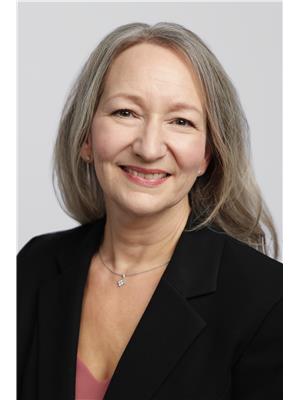421 Brock Street, Brockville
- Bedrooms: 3
- Bathrooms: 3
- Type: Residential
Source: Public Records
Note: This property is not currently for sale or for rent on Ovlix.
We have found 6 Houses that closely match the specifications of the property located at 421 Brock Street with distances ranging from 2 to 10 kilometers away. The prices for these similar properties vary between 399,900 and 799,900.
Nearby Listings Stat
Active listings
9
Min Price
$289,900
Max Price
$2,200,000
Avg Price
$808,178
Days on Market
66 days
Sold listings
1
Min Sold Price
$300,000
Max Sold Price
$300,000
Avg Sold Price
$300,000
Days until Sold
24 days
Property Details
- Cooling: Central air conditioning
- Heating: Forced air, Natural gas
- Stories: 1
- Year Built: 2010
- Structure Type: House
- Exterior Features: Stone, Vinyl
- Building Area Total: 1246
- Foundation Details: Poured Concrete
- Architectural Style: Bungalow
Interior Features
- Basement: Full, Not Applicable
- Flooring: Hardwood, Carpeted, Ceramic
- Appliances: Washer, Refrigerator, Dishwasher, Stove, Dryer
- Bedrooms Total: 3
Exterior & Lot Features
- Lot Features: Automatic Garage Door Opener
- Water Source: Municipal water
- Parking Total: 4
- Parking Features: Attached Garage
- Lot Size Dimensions: 46.88 ft X 102.49 ft
Location & Community
- Common Interest: Freehold
Utilities & Systems
- Sewer: Municipal sewage system
Tax & Legal Information
- Tax Year: 2023
- Parcel Number: 441890563
- Tax Annual Amount: 3826
- Zoning Description: Residential
Additional Features
- Photos Count: 30
- Security Features: Smoke Detectors
The unit is currently renting for 1650.00 a month,put 20% down(based on 629,500 purchase price) at 5% interest over 25 years =$2928.29 - $1650.00 makes your mortgage payment only $1278.29 a month(must do your own diligence)This model home bungalow hosts 2 beds,2 baths with attached DOUBLE car garage on the main level as well as BRAND NEW 1 bed,1 bath with all appliances included and its own entrance on the East side of the house. This corner semi has everything you need on one level,with an open concept.You are greeted by the front veranda, once inside, to your right is the kitchen with a small eating area,the kitchen opens to the DR and LR with a gas fireplace to keep toasty warm this winter. Patio doors take you to the back deck and gardens.Just off of the LR is your PR with WIC and Ensuite.This level also includes another bedroom,4 pc bath,laundry hidden by doors.The stairs to the lower level takes you to the utility room and storage,door to the apt is at the bottom of the stairs. (id:1945)










