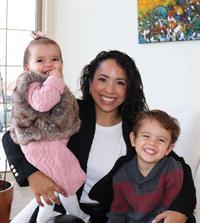36 Hooke Road Sw, Calgary
- Bedrooms: 4
- Bathrooms: 2
- Living area: 1147 sqft
- Type: Residential
Source: Public Records
Note: This property is not currently for sale or for rent on Ovlix.
We have found 6 Houses that closely match the specifications of the property located at 36 Hooke Road Sw with distances ranging from 2 to 10 kilometers away. The prices for these similar properties vary between 695,000 and 899,800.
36 Hooke Road Sw was built 65 years ago in 1959. If you would like to calculate your mortgage payment for this this listing located at T2V3K5 and need a mortgage calculator please see above.
Nearby Places
Name
Type
Address
Distance
Bishop Grandin High School
School
111 Haddon Rd SW
1.3 km
Boston Pizza
Restaurant
10456 Southport Rd SW
1.6 km
Canadian Tire
Car repair
9940 Macleod Trail SE
1.6 km
Delta Calgary South
Lodging
135 Southland Dr SE
1.7 km
Heritage Park Historical Village
Museum
1900 Heritage Dr SW
1.9 km
Calgary Board Of Education - Dr. E.P. Scarlett High School
School
220 Canterbury Dr SW
2.2 km
Southcentre Mall
Store
100 Anderson Rd SE #142
2.5 km
Cactus Club Cafe
Restaurant
7010 Macleod Trail South
3.0 km
Bolero
Restaurant
6920 Macleod Trail S
3.1 km
Calgary Farmers' Market
Grocery or supermarket
510 77 Ave SE
3.4 km
Chinook Centre
Shopping mall
6455 Macleod Trail Southwest
3.6 km
Calgary Girl's School
School
6304 Larkspur Way SW
3.7 km
Property Details
- Structure: Deck
Location & Community
- Municipal Id: 11309721
- Ammenities Near By: Park, Playground
Tax & Legal Information
- Zoning Description: R-C1
Additional Features
- Features: Back lane, Closet Organizers
New amazing Price! Take a look at this wonderfully renovated home on a yawning, 60x100 lot and with a total of 2248 sqft of developed living space (on all grades)! Located on a peacefully quiet road and close to great schools including the STEM Innovation Academy, you wont want to leave this prime area. Inside, the main floor spawls in front of you with gorgeous hardwood floors and a commanding wood-burning fireplace setting on the south wall. You will immediately notice the beautiful customized kitchen with its modern cabinets and drawers, slick stone countertops, island with tons of storage, and upgraded appliances. From this level, a side door opens onto a relaxing and private wrap-around deck - your access to the zen-like landscaped backyard and the large 24x23 double detached garage! Upstairs are three bedrooms and a renovated full bathroom with a tub/shower combo and a stylish European vanity. Downstairs youll find another bedroom, a three-piece bathroom, and another large living area with attractive bay windows, and best of all, a walkout entrance to that enchanting back garden! The lowest level offers a tremendous amount of living space and can act as your hobby room, games room, or just simply storage. Currently, the laundry machines and utilities live here. With a fresh coat of paint in addition to all new electrical, some new windows (including an open and close skylight), landscaped backyard, an upgraded kitchen and bathroom, and more, its easy to see why this is a fantastic place to call your next home! (id:1945)
Demographic Information
Neighbourhood Education
| Master's degree | 40 |
| Bachelor's degree | 95 |
| University / Below bachelor level | 10 |
| Certificate of Qualification | 15 |
| College | 75 |
| Degree in medicine | 10 |
| University degree at bachelor level or above | 140 |
Neighbourhood Marital Status Stat
| Married | 275 |
| Widowed | 25 |
| Divorced | 35 |
| Separated | 10 |
| Never married | 125 |
| Living common law | 65 |
| Married or living common law | 335 |
| Not married and not living common law | 195 |
Neighbourhood Construction Date
| 1961 to 1980 | 35 |
| 1981 to 1990 | 10 |
| 1960 or before | 200 |











