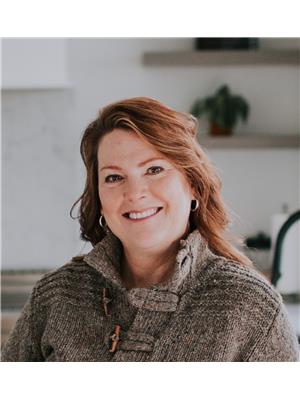100 Broad Road, Haldimand
- Bedrooms: 6
- Bathrooms: 5
- Living area: 3756 square feet
- Type: Residential
- Added: 69 days ago
- Updated: 19 days ago
- Last Checked: 2 hours ago
Custom-built home on 110+ acre property, 5+1 bed, 3+1 bath 2-storey country retreat. 22ft v/ceilings, eat-in kitchen, lots of cupboard/counter space, m/level laundry, master bedroom with 5pce ensuite. Separate liv/din rooms and a s/w hot tub room! Upstairs overlooks m/level front foyer/family room, h/flooring, spacious upstairs bedrooms and natural sunlight throughout. Backyard fenced s/w pool with stamped concrete, p/finished basement with r/room, 2pce bath and lots of storage. Walk up to heated 2-car garage. Custom 3200 sqft outbuilding, 4 drive-in insulated doors, hydro, water, c/grade openers, infrared heat + addl 3,200 sqft on level 2. Any other land use is the sole responsibility of the buyer. Sellers open to selling farmable land only. Buyers responsibility to seek city approvals for any other land use other than farming. (id:1945)
powered by

Property DetailsKey information about 100 Broad Road
Interior FeaturesDiscover the interior design and amenities
Exterior & Lot FeaturesLearn about the exterior and lot specifics of 100 Broad Road
Location & CommunityUnderstand the neighborhood and community
Utilities & SystemsReview utilities and system installations
Tax & Legal InformationGet tax and legal details applicable to 100 Broad Road
Room Dimensions

This listing content provided by REALTOR.ca
has
been licensed by REALTOR®
members of The Canadian Real Estate Association
members of The Canadian Real Estate Association
Nearby Listings Stat
Active listings
1
Min Price
$2,399,000
Max Price
$2,399,000
Avg Price
$2,399,000
Days on Market
69 days
Sold listings
0
Min Sold Price
$0
Max Sold Price
$0
Avg Sold Price
$0
Days until Sold
days
Nearby Places
Additional Information about 100 Broad Road














