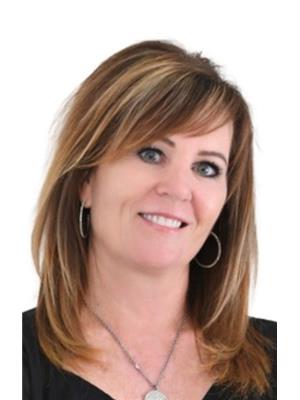11 Alexander Boulevard, Haldimand
- Bedrooms: 6
- Bathrooms: 5
- Living area: 2910 square feet
- Type: Residential
- Added: 69 days ago
- Updated: 25 days ago
- Last Checked: 4 hours ago
Welcome to 11 Alexander Boulevard! This grand, custom built, 2,910sq ft bungalow is located in the prestigious Empire Counrt Estates Development and sits on an incredible 1.75 acre lot. Featuring 6 bedrooms and 5 bathrooms, an inlaw suite and an expansive light filled finished basement with a walkout - this home spares no details. This residence boasts almost 6,000 sqft of living space and brims with features such as potlights throughout, built-in speakers, a walk-in pantry, main floor laundry, a triple-car garage , custom built-in cabinetry, central vacuum, water softener and a lovely covered back porch. Sit on the back porch with your morning coffee and enjoy a picturesque landscape with breathtaking views. Your journey begins with a sweeping gaze through the open space, offering a clear line of sight to the sprawling farmlands beyond. Book your showing today, you wont be disappointed!! (id:1945)
powered by

Property DetailsKey information about 11 Alexander Boulevard
Interior FeaturesDiscover the interior design and amenities
Exterior & Lot FeaturesLearn about the exterior and lot specifics of 11 Alexander Boulevard
Location & CommunityUnderstand the neighborhood and community
Utilities & SystemsReview utilities and system installations
Tax & Legal InformationGet tax and legal details applicable to 11 Alexander Boulevard
Room Dimensions

This listing content provided by REALTOR.ca
has
been licensed by REALTOR®
members of The Canadian Real Estate Association
members of The Canadian Real Estate Association
Nearby Listings Stat
Active listings
2
Min Price
$1,199,500
Max Price
$1,799,000
Avg Price
$1,499,250
Days on Market
42 days
Sold listings
0
Min Sold Price
$0
Max Sold Price
$0
Avg Sold Price
$0
Days until Sold
days
Nearby Places
Additional Information about 11 Alexander Boulevard














