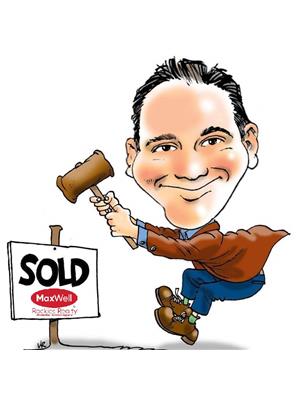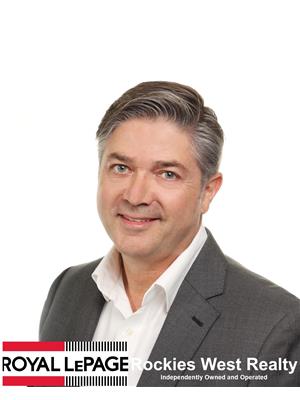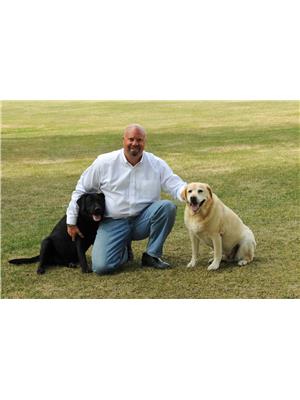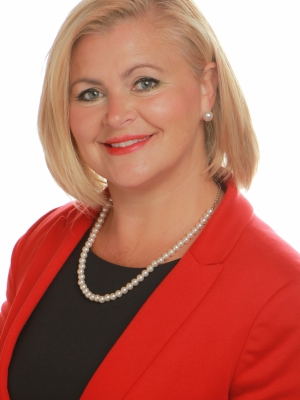7078 White Tail Lane, Radium Hot Springs
- Bedrooms: 3
- Bathrooms: 3
- Living area: 2447 square feet
- Type: Residential
- Added: 146 days ago
- Updated: 1 days ago
- Last Checked: 13 hours ago
Welcome home to Elk Park Ranch! Enjoy high-end quality finishing through-out this brand new 3 bedroom/bathroom 2,447 square foot raised bungalow perched beside and across from a greenbelt with panoramic mountain views. Beautiful indoor living includes vaulted ceilings, open concept dining/kitchen with eating bar, a spacious great room with cozy fireplace and feature wall of windows. Spend your time outdoors on the back deck facing the monumental Rocky Mountains or enjoying the sun on the front deck facing the soaring Purcells. Elk Park Ranch has it all, a place where memories are created to last a lifetime. This home is ready for possession and has a terrific energy efficient rating. Price includes GST. (id:1945)
powered by

Property DetailsKey information about 7078 White Tail Lane
- Roof: Asphalt shingle, Unknown
- Cooling: Heat Pump
- Heating: Heat Pump, Forced air, Electric
- Year Built: 2024
- Structure Type: House
- Exterior Features: Wood, Stone
Interior FeaturesDiscover the interior design and amenities
- Basement: Full
- Flooring: Mixed Flooring
- Appliances: Washer, Refrigerator, Dishwasher, Range, Dryer, Microwave
- Living Area: 2447
- Bedrooms Total: 3
- Fireplaces Total: 1
- Fireplace Features: Gas, Unknown
Exterior & Lot FeaturesLearn about the exterior and lot specifics of 7078 White Tail Lane
- View: Mountain view, Valley view
- Lot Features: Central island
- Water Source: Municipal water
- Lot Size Units: acres
- Parking Total: 2
- Parking Features: Attached Garage
- Lot Size Dimensions: 0.15
Location & CommunityUnderstand the neighborhood and community
- Common Interest: Condo/Strata
- Community Features: Rentals Allowed
Property Management & AssociationFind out management and association details
- Association Fee: 860
- Association Fee Includes: Insurance, Other, See Remarks, Reserve Fund Contributions
Utilities & SystemsReview utilities and system installations
- Sewer: Municipal sewage system
- Utilities: Electricity, Cable, Telephone
Tax & Legal InformationGet tax and legal details applicable to 7078 White Tail Lane
- Zoning: Residential
- Parcel Number: 030-395-364
- Tax Annual Amount: 4000
Room Dimensions

This listing content provided by REALTOR.ca
has
been licensed by REALTOR®
members of The Canadian Real Estate Association
members of The Canadian Real Estate Association
Nearby Listings Stat
Active listings
12
Min Price
$12,000
Max Price
$969,000
Avg Price
$387,850
Days on Market
142 days
Sold listings
6
Min Sold Price
$83,500
Max Sold Price
$989,000
Avg Sold Price
$451,650
Days until Sold
87 days
Nearby Places
Additional Information about 7078 White Tail Lane
































