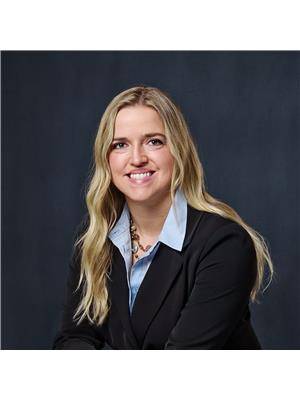3652 Green Bank Road, Regina
- Bedrooms: 3
- Bathrooms: 3
- Living area: 1302 square feet
- Type: Residential
- Added: 14 days ago
- Updated: 13 days ago
- Last Checked: 4 hours ago
This charming 2-storey gem, boasting 1302 sq ft of living space with 3 bedrooms, 3 bathrooms and a double detached garage. Step inside to discover a thoughtfully laid-out main floor where the kitchen truly takes center stage. This culinary haven features a generous island, gleaming stainless steel appliances, and a spacious pantry, all complemented by a stylish tiled backsplash. Whether you're whipping up a weeknight dinner or entertaining friends, the open-concept design allows you to seamlessly connect with the dining area at the front of the home, and the living room at the back. The living room is bathed in natural light from large windows that overlook the beautifully landscaped and fully fenced backyard—a perfect spot for outdoor gatherings or quiet relaxation. Completing the main floor is a 2 pc bathroom. The upper level is designed with comfort and convenience in mind. The primary bedroom is spacious with a walk-in closet and a 3-piece ensuite, offering a private escape at the end of the day. Two additional bedrooms provide ample space for family or guests, sharing a well-appointed 4-piece bathroom. The basement presents a world of potential with a flexible layout ready for your creative touch. Imagine adding a bedroom, bathroom, and family room to suit your needs, while the existing laundry area ensures practicality.Outside, enjoy lush green grass, a lovely deck for summer barbecues, and direct access to the double detached garage Located near elementary schools, parks, and all the amenities the east end of Regina has to offer, this home provides the ideal blend of convenience and charm. Don’t miss your chance to make this house your home, contact your real estate agent today! (id:1945)
powered by

Property Details
- Cooling: Central air conditioning
- Heating: Forced air, Natural gas
- Stories: 2
- Year Built: 2012
- Structure Type: House
- Architectural Style: 2 Level
Interior Features
- Basement: Unfinished, Full
- Appliances: Washer, Refrigerator, Dishwasher, Stove, Dryer, Microwave, Central Vacuum - Roughed In, Window Coverings
- Living Area: 1302
- Bedrooms Total: 3
Exterior & Lot Features
- Lot Features: Rectangular
- Lot Size Units: square feet
- Parking Features: Detached Garage, Parking Space(s)
- Lot Size Dimensions: 3119.00
Location & Community
- Common Interest: Freehold
Tax & Legal Information
- Tax Year: 2024
- Tax Annual Amount: 4362
Room Dimensions
This listing content provided by REALTOR.ca has
been licensed by REALTOR®
members of The Canadian Real Estate Association
members of The Canadian Real Estate Association


















